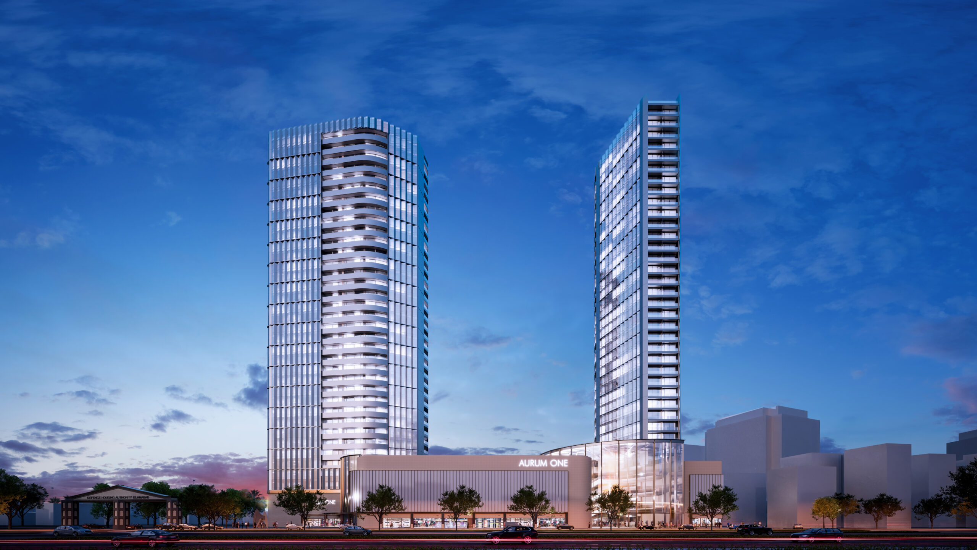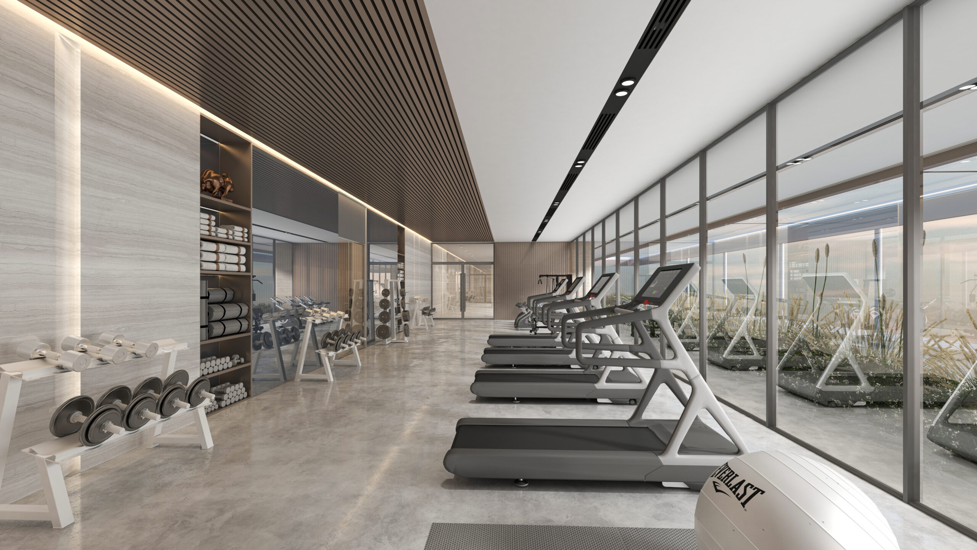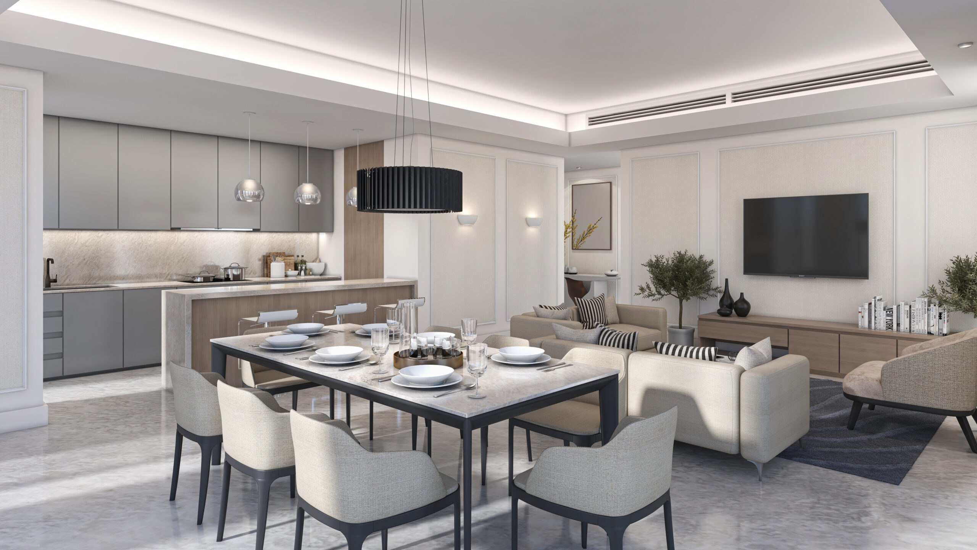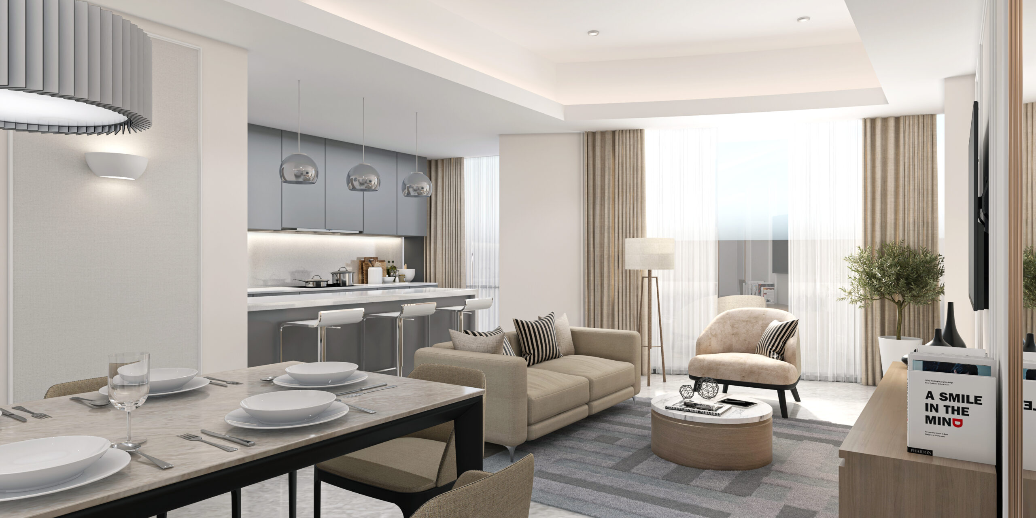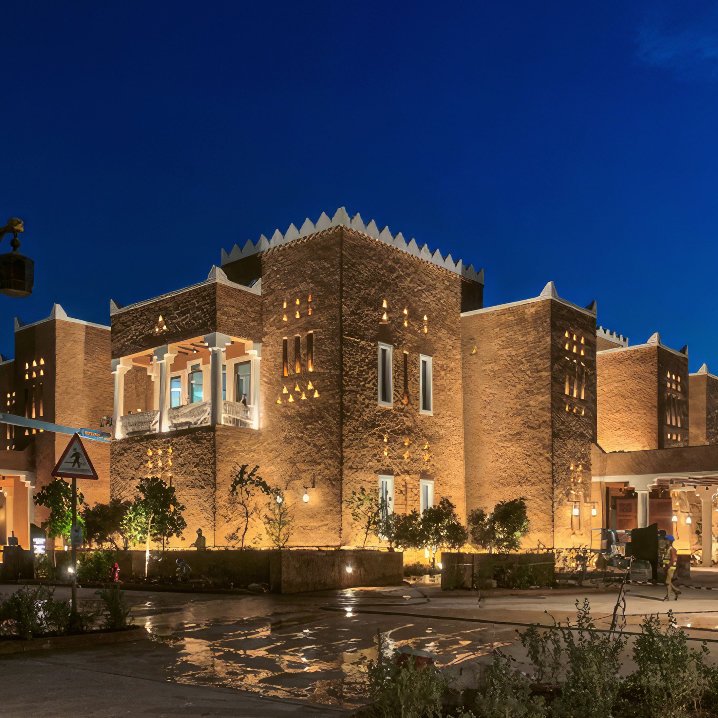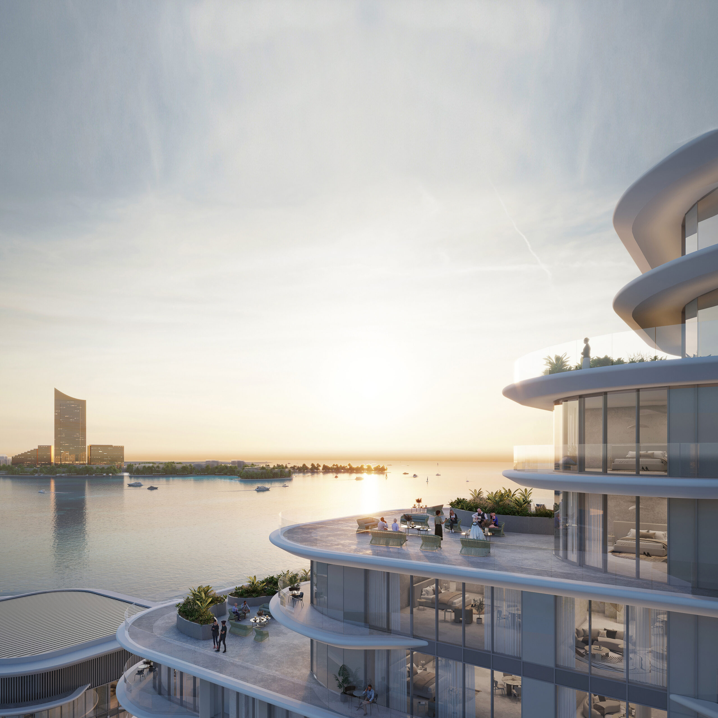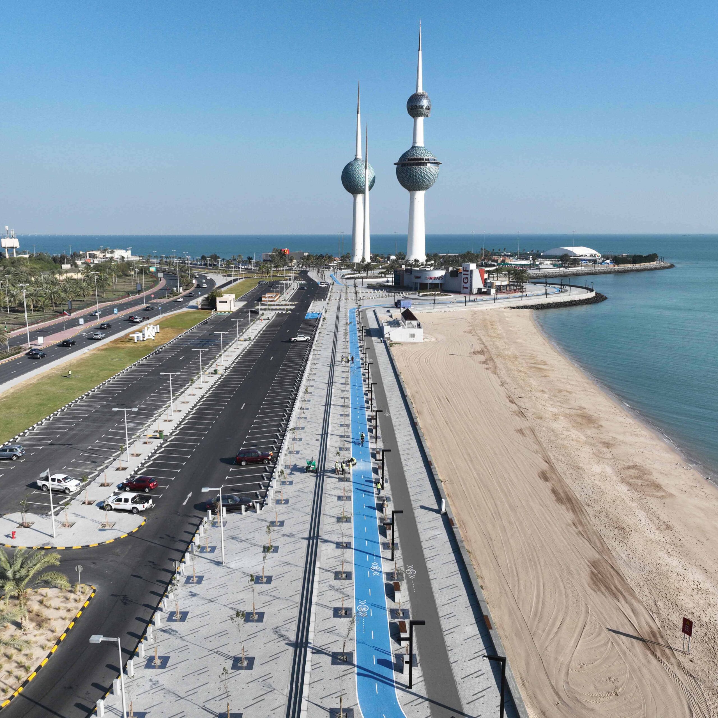Pakistan
Aurum One, Islamabad
Aurum One is a bespoke residential, retail, and entertainment destination in a prime location on the G.T Road near Islamabad’s Giga Mall. The development will consist of two high-rise towers connected by a podium, along with a retail mall showcasing luxury shops and restaurants.
The development is integrated into the overall Defence Housing Authority master plan with urban landscape and place-making to position the development as a prime retail address for both residents and visitors. The main landscape plaza welcomes the public into the development, which creates a bustling mall entrance. F&B and retail outlets engage with the main plaza to create a lively and welcoming entrance sequence.
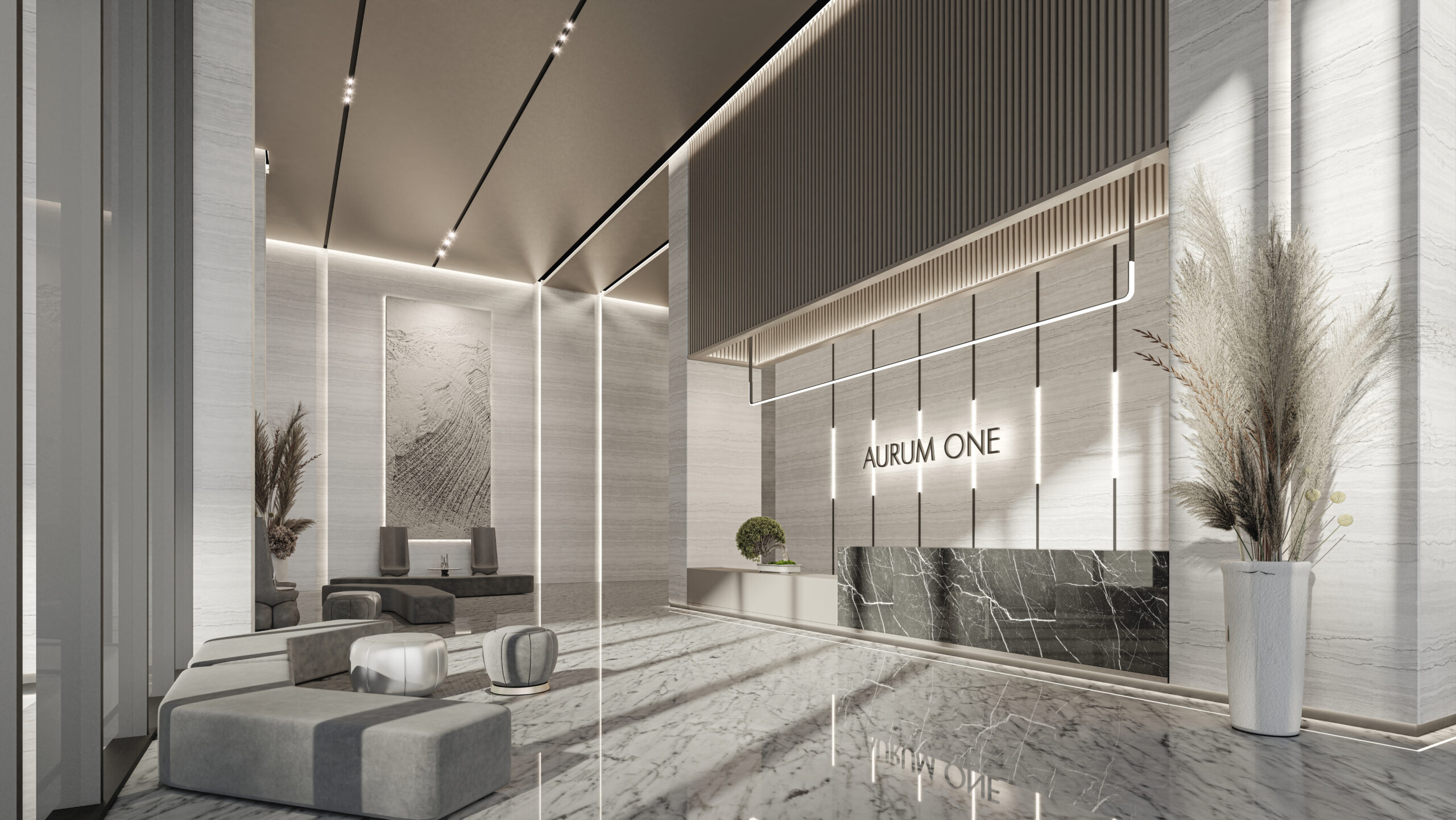
Aurum One will be located on a 10,037 sqm plot adjacent to Gate 2 of Defence Housing Authority Phase 2. The development will comprise high-end 1, 2, and 3-bedroom residential units, retail units, and associated parking. The parking lot will comprise approximately 900 parking spaces, and the overall area of the project is approximately 146,000 sqm.
With heights of G + podium + 36 for both towers, the development has significant opportunities to maximise the surrounding views for each of the 436 individual apartment units and penthouses. The development also includes a gym, an external rooftop pool, a business centre, and meeting rooms for residents.
The panoramic, curved glass forms of each tower are unique to the Islamabad city skyline and create a new benchmark for luxury living in the region.
As lead design consultant, Aurum One will be SSH’s first signature residential development in Pakistan.

