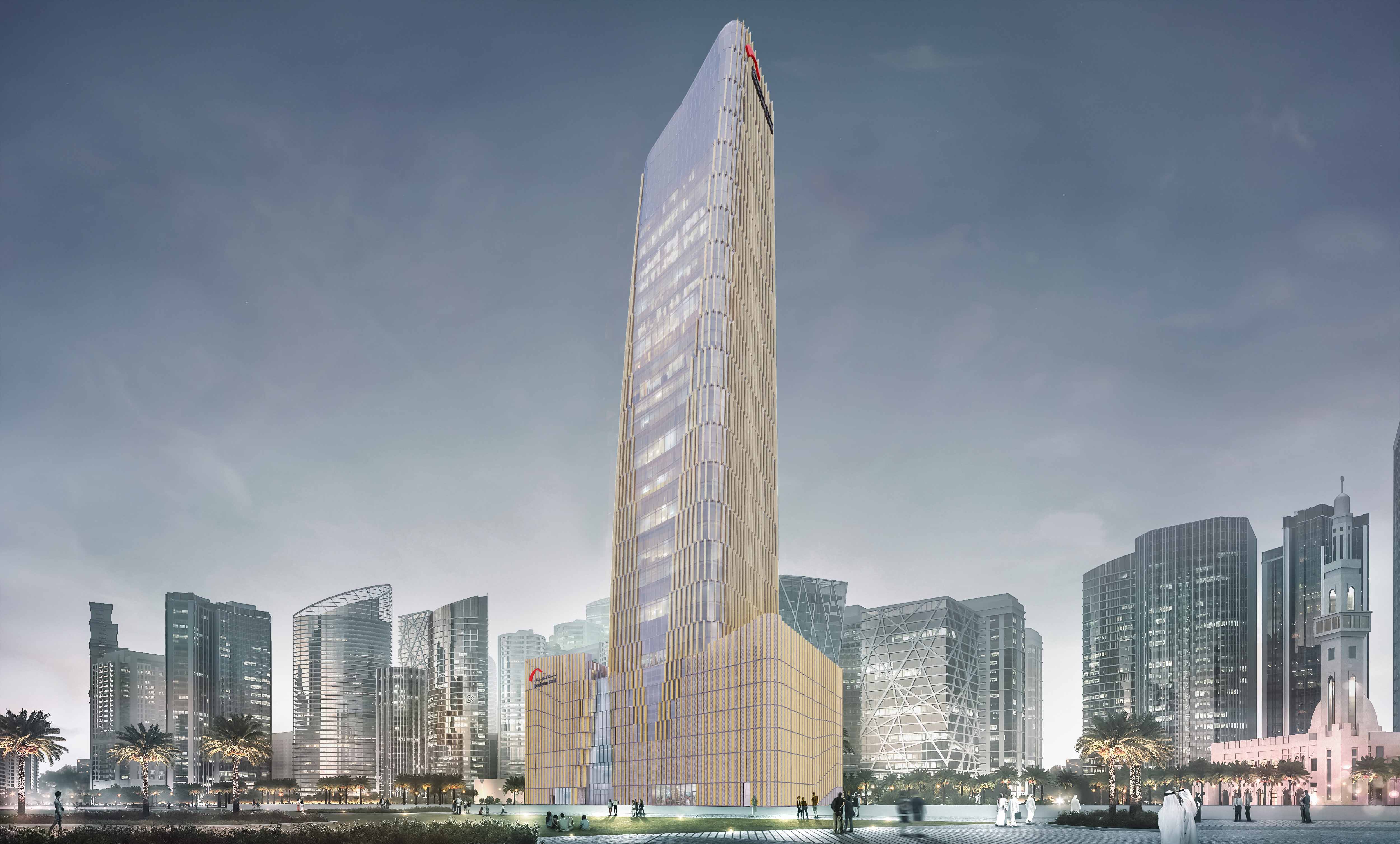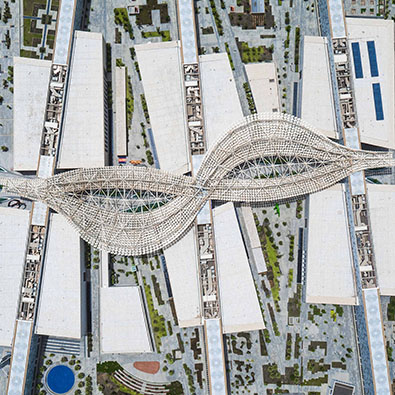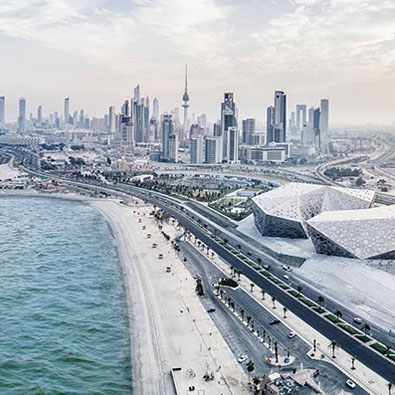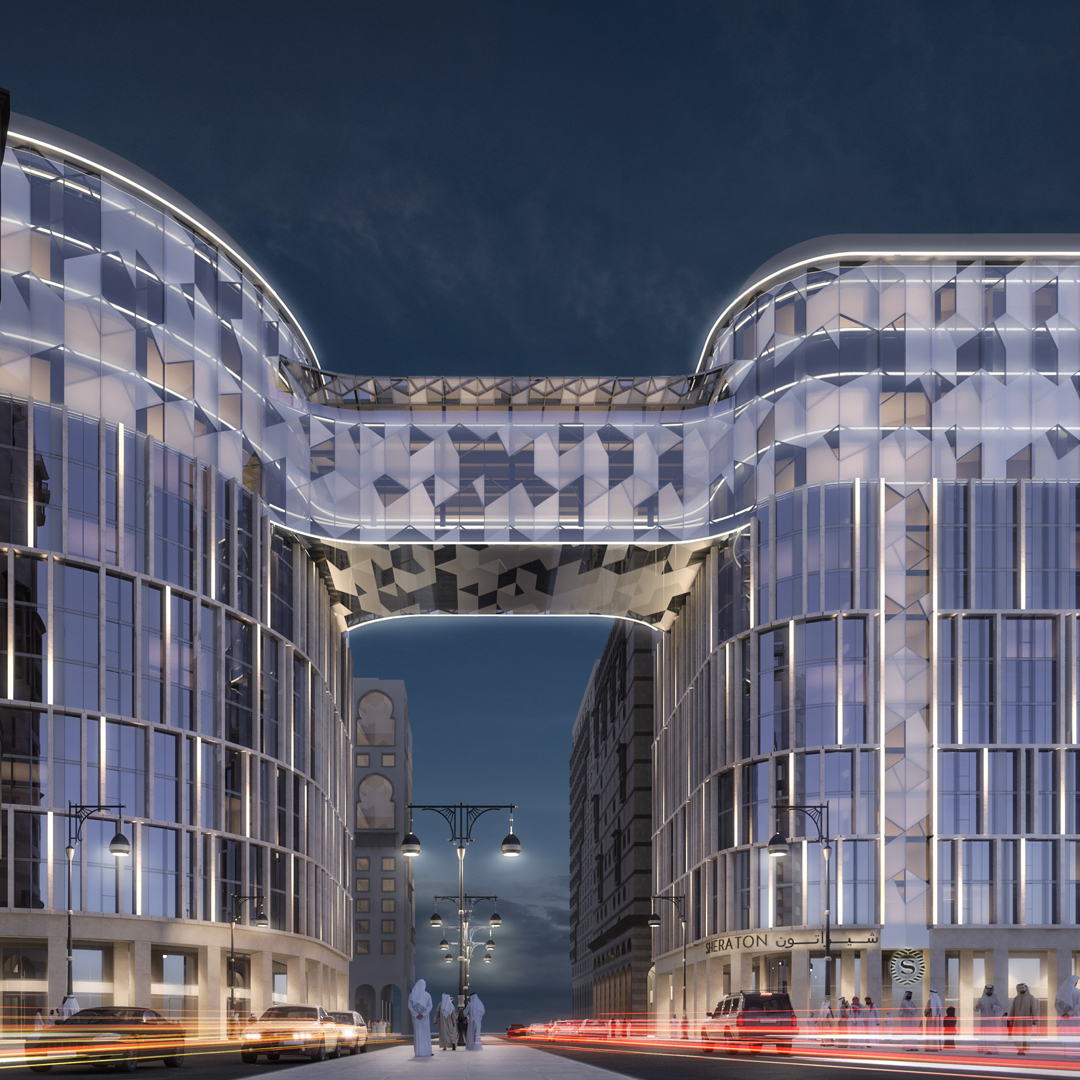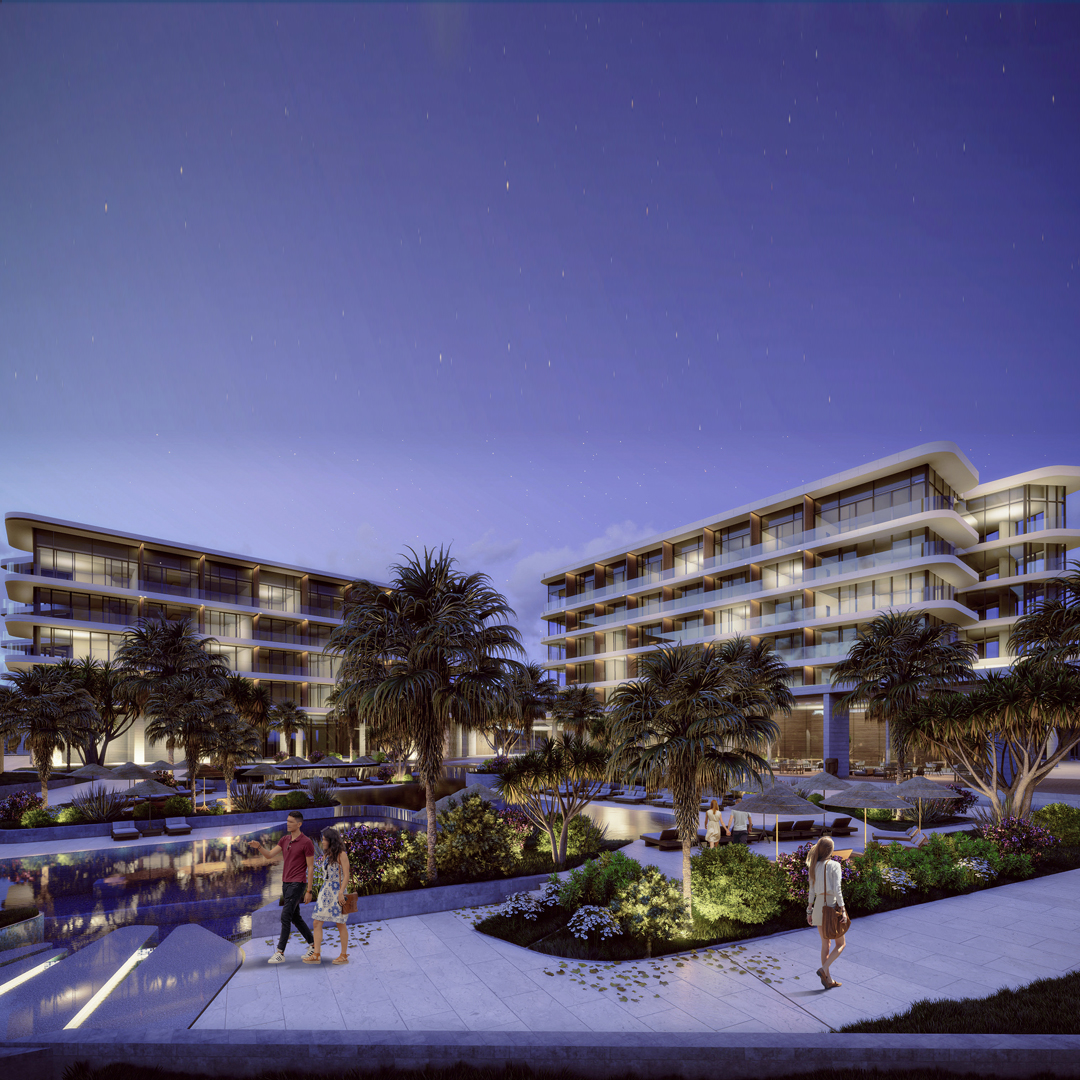Kuwait
Boubyan Bank’s New Headquarters Building
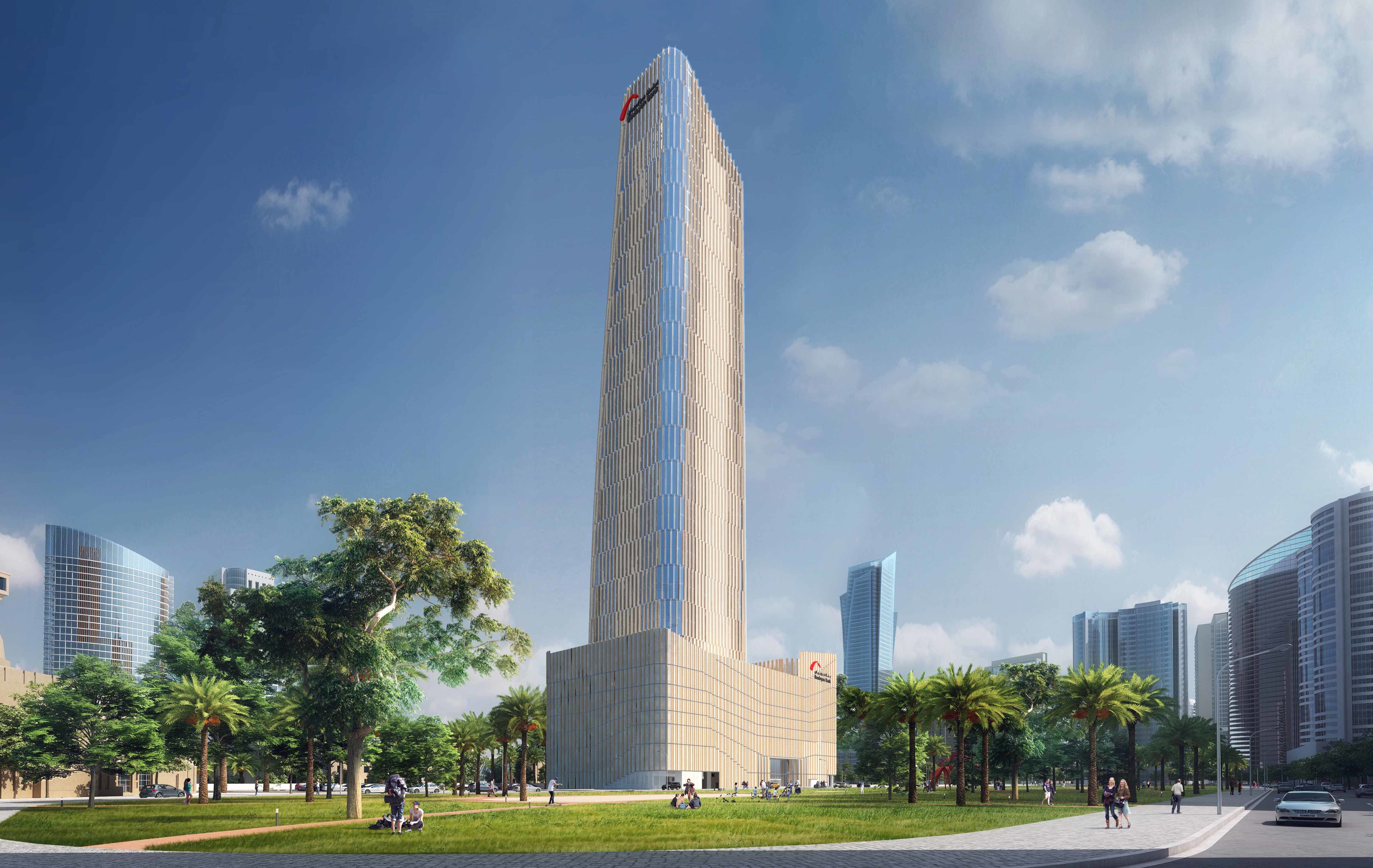
Boubyan Bank is developing and building a new bank headquarters building on their 3,960 sqm sized plot on an assemblage of land located in a strategic and valuable location in the heart of Kuwait City. The building was designed to be a symbolic icon that introduces the rest of the world to Kuwait’s vibrant culture, thereby achieving Boubyan Bank’s mission: Excellence beyond finances.
Apart from investing in a project that accommodates their potential growth, the client is also looking to create a high-class landmark development with a definite edge over potential future neighbouring developments, giving it a realty advantage.
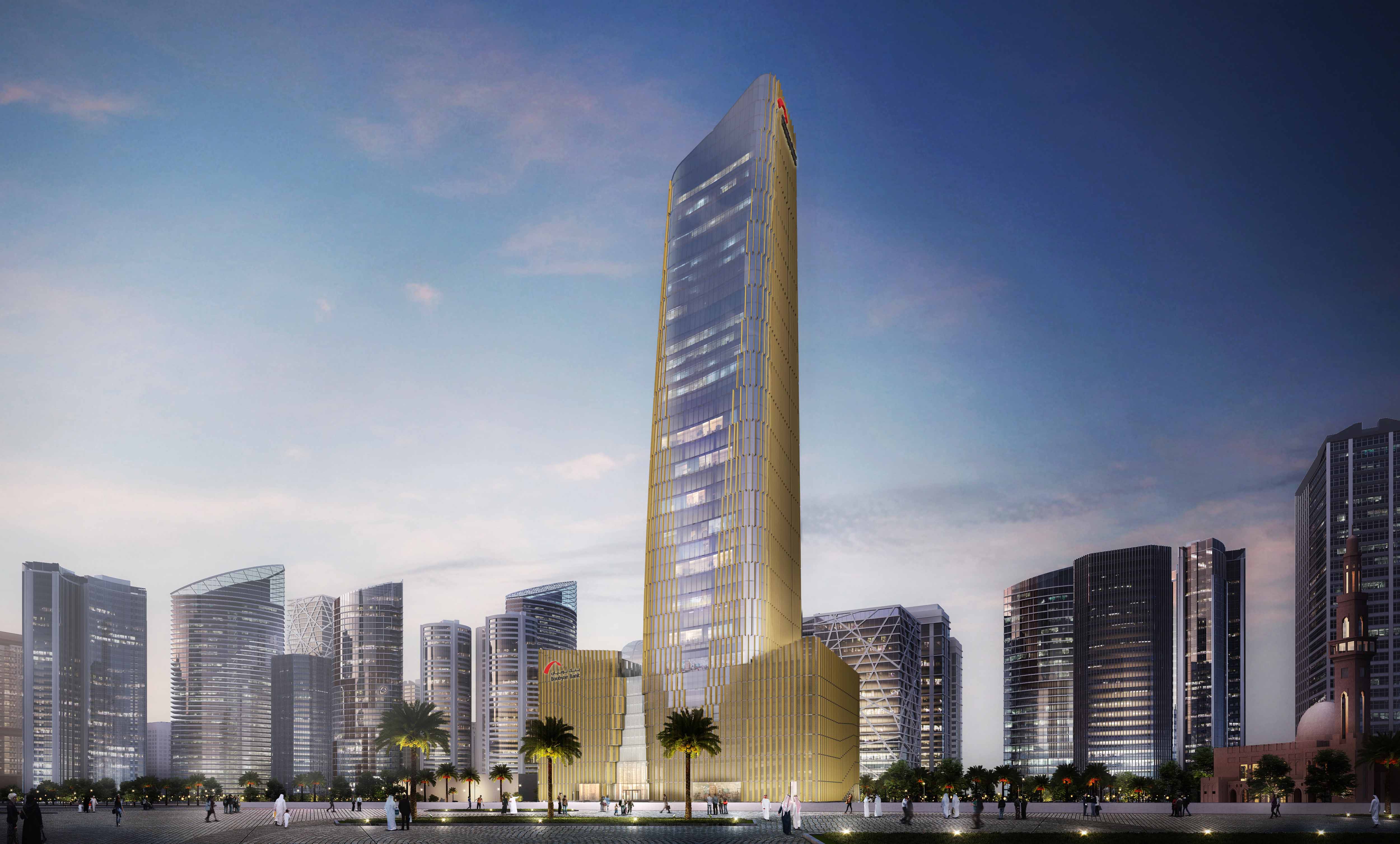
The design concept was inspired by Boubyan Bank’s logo (as can be seen in the accompanying image). This is to establish a formal relationship between the two arcs, as seen in the Boubyan Bank logo, and the building itself. The development offers Boubyan Bank the opportunity to utilise technology in banking, real estate and investments, while benefitting from spacious offices, convention halls, and other large public spaces.
The design reflects the client’s requirements by providing a fully furnished office tower with a combination of maximum floor efficiency and a breathtaking infrastructure design concept. SSH reviewed all applicable local codes to provide the maximum built-up area of more than 75,000 sqm area, once complete.

