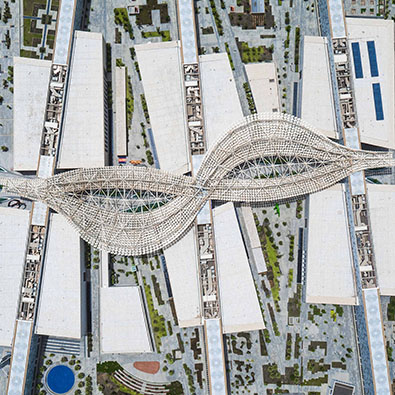Kuwait
Kuwait Children’s Hospital

SSH was awarded the design of the Kuwait Children’s Hospital by the Ministry of Public Works (MPW) and for the end-user, the Ministry of Health in association with global architects HKS. The hospital is the largest of its type in the world and comprises:
• A five-storey podium consisting of Accident and Emergency, Diagnostic and Treatment spaces, as well as a unique and stress-reducing five-storey entrance and atria space with sea creatures.
• A twelve-storey tower consisting of 792 single-bed wards and a helipad at roof level.
• A three-storey basement for support services, and car parking for 2,400 cars.
The hospital will have a total peak number of 12,698 occupants per day, including staff, visitors and patients. The hospital has a total of 11,345 rooms.

The project is being managed locally by SSH, providing close support to the ministries.
The SSH Cape Town team is providing medical planning, architectural and engineering production services.
The 300,000 sqm building is being designed and developed in BIM to Level 300 during the design stages. This enables the stakeholders and design team to collaborate on key design decisions, helping to rapidly understand and refine the design to meet the requirements of both MPW and the Ministry of Health.








