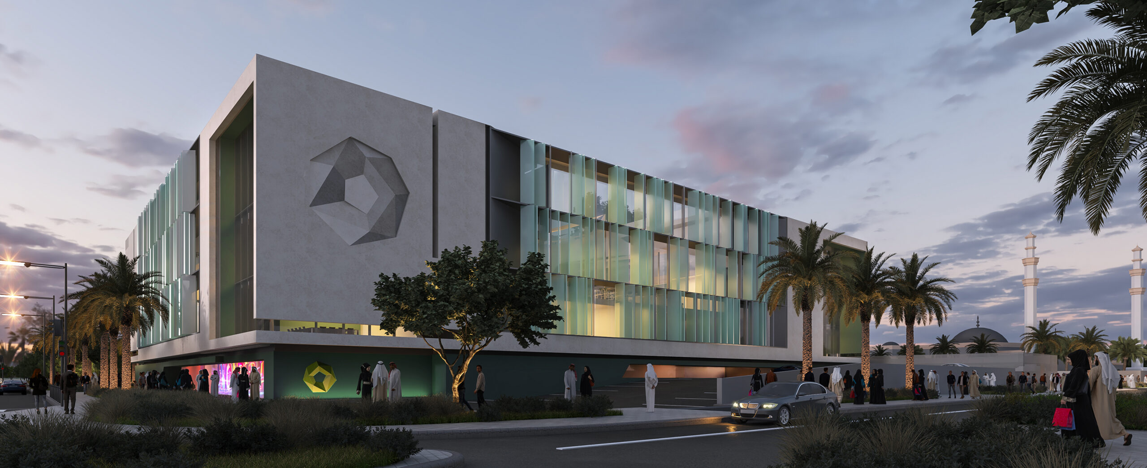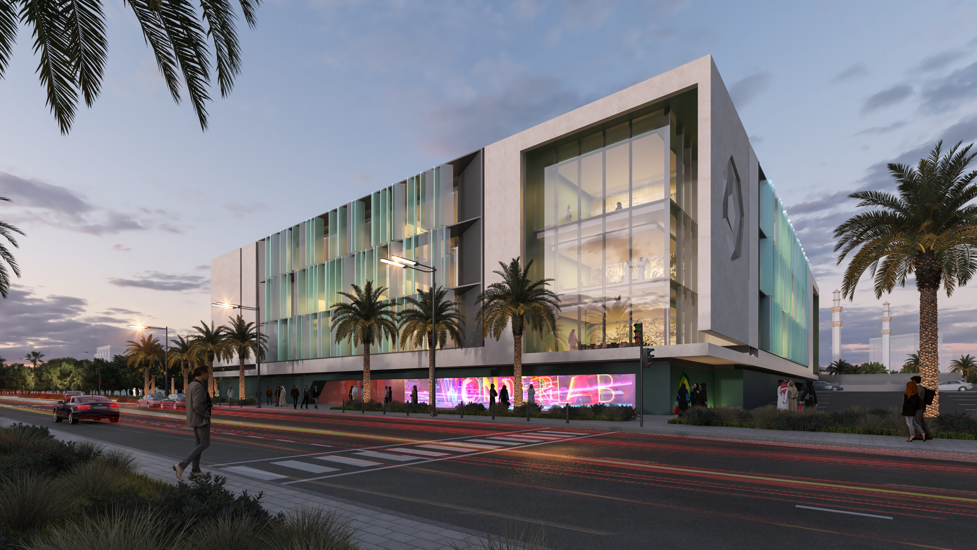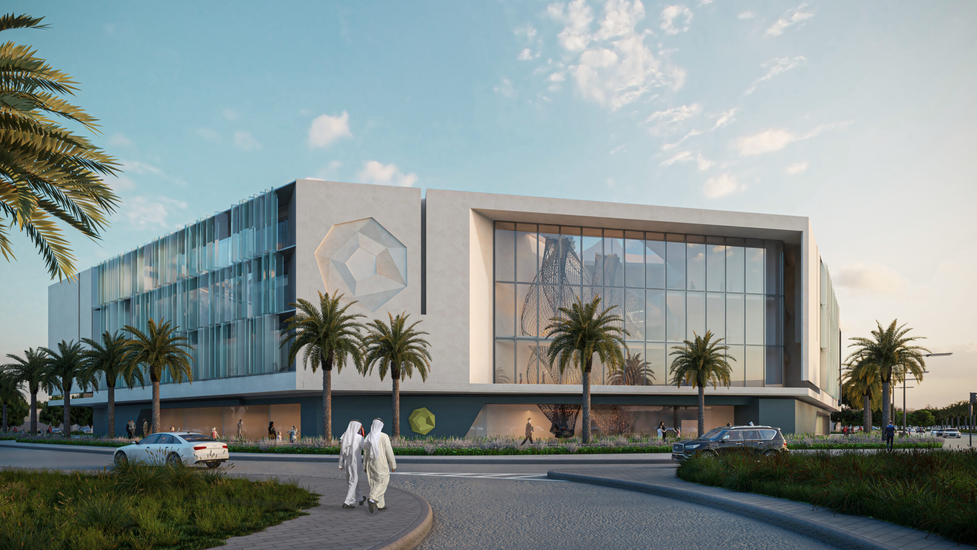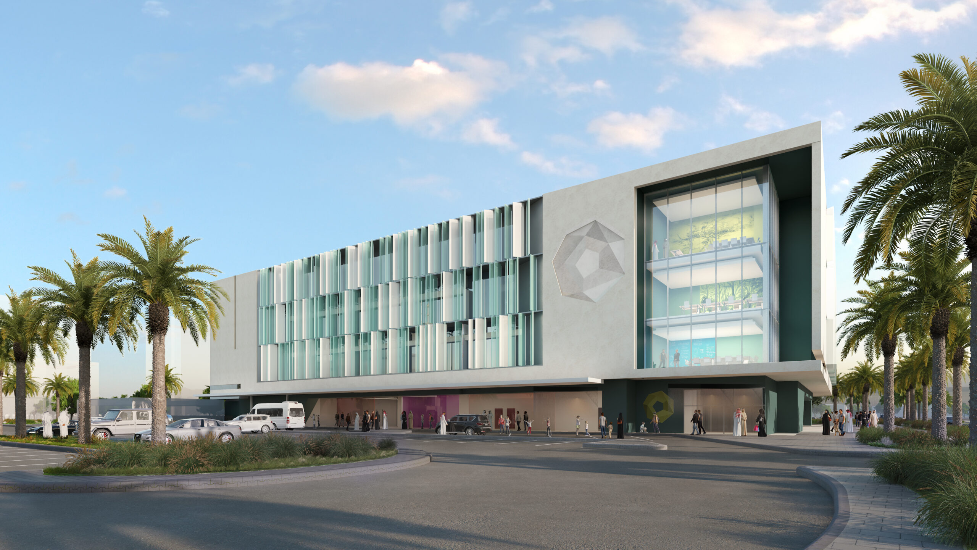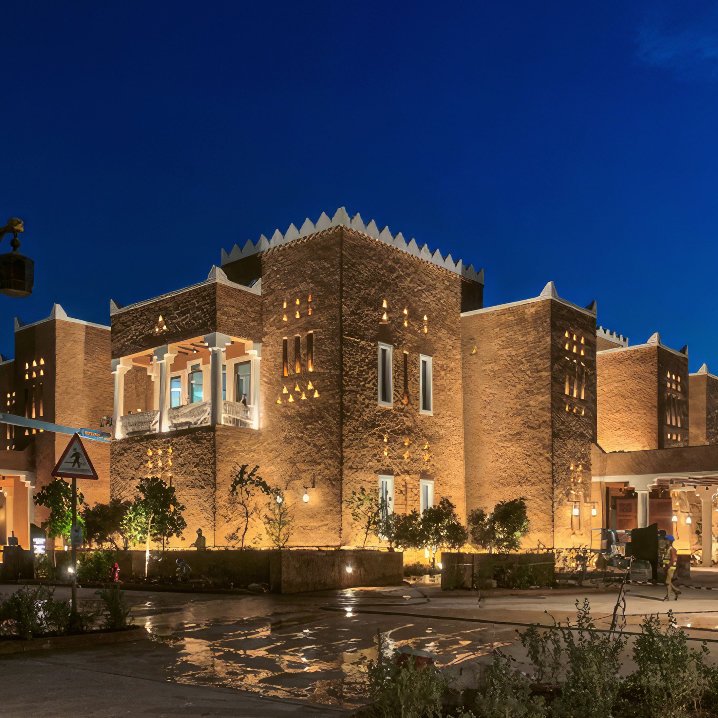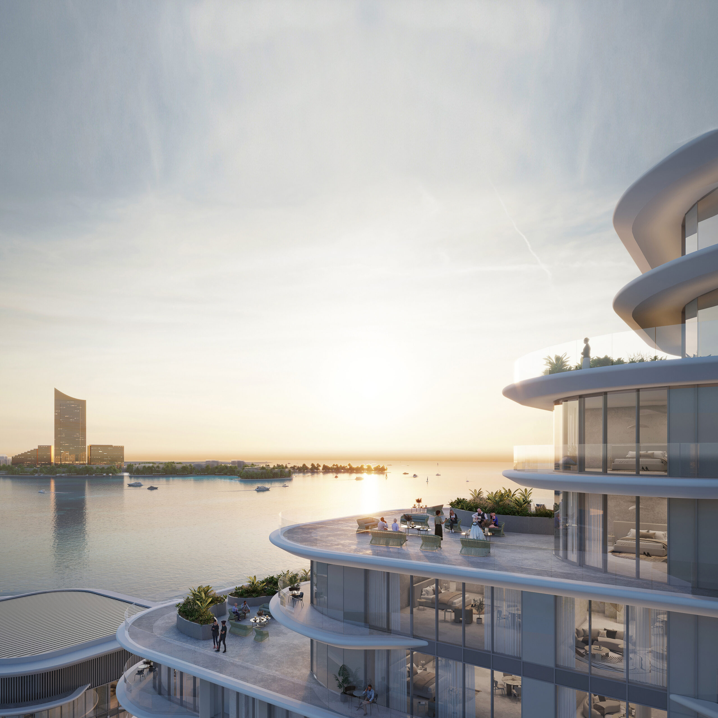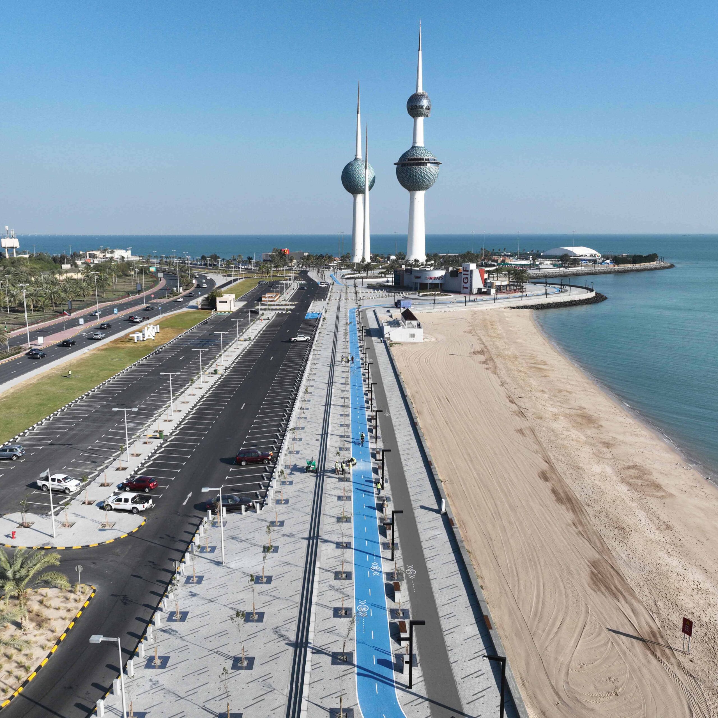Kuwait
Private School, Kuwait
With a BUA of 25,000 sqm, this Private School aims to educate 2,500 students. The site of the proposed school is ideally located at the heart of a neighbourhood centre, which includes a mosque and a large retail centre, with a road network providing good vehicular access. In addition to a generous visitor’s entrance opposite the retail centre, four separate access points are provided for the main teaching areas for kindergarten, primary girls’, middle and secondary teaching groups, and boys’ middle and secondary teaching groups.
As the building occupies an island site and can be seen in the round, it is conceived of as a collection of welcoming spaces which combine to create a “beacon” in the community. The design intent is that the building be welcoming and easy to navigate for the variety of staff, students, and visitors, whilst offering a wide variety of internal and external communal spaces.
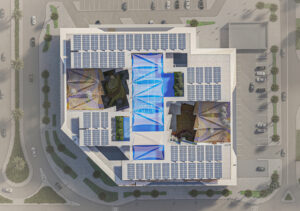
While these spaces can be carefully controlled in terms of physical and visual access, the reception, exhibition, circulation, and teaching areas all offer the opportunity to display their use and character to the outer community and to create a welcoming environment for students.
The principle of design innovation is the intention to create the most welcoming and successful learning environment for the school community. The school design seeks to create a bright learning environment with a generous variety of learning venues that can be developed further to respond to the particular school curriculum. The design proposal seeks to encourage play and observation, in addition to self and collective learning through the introduction of imaginative internal and external learning spaces.

