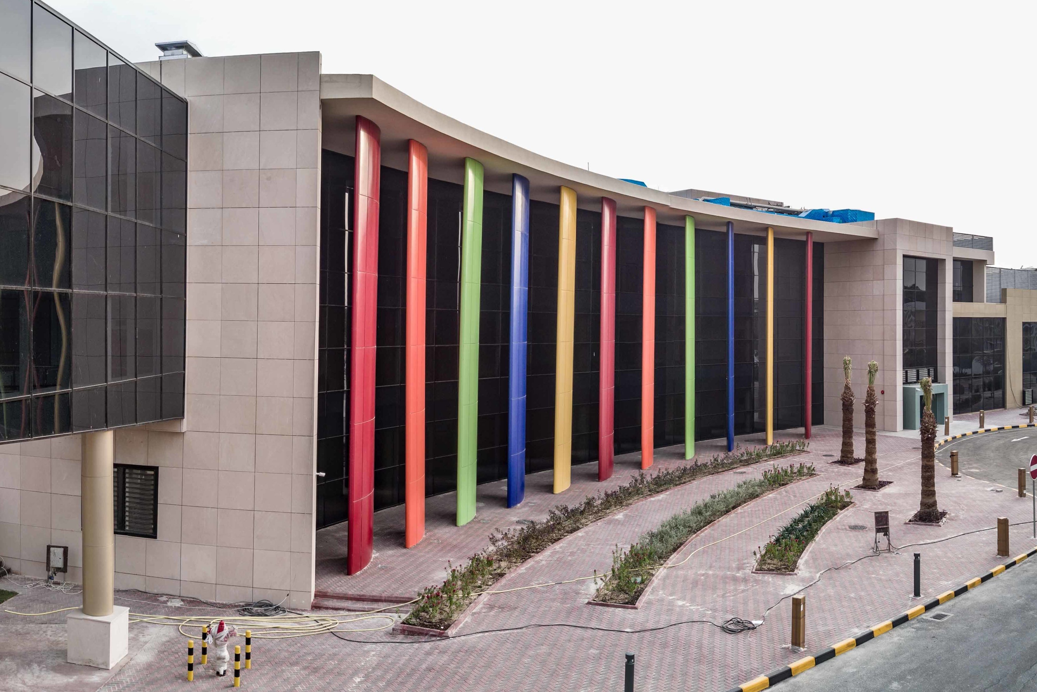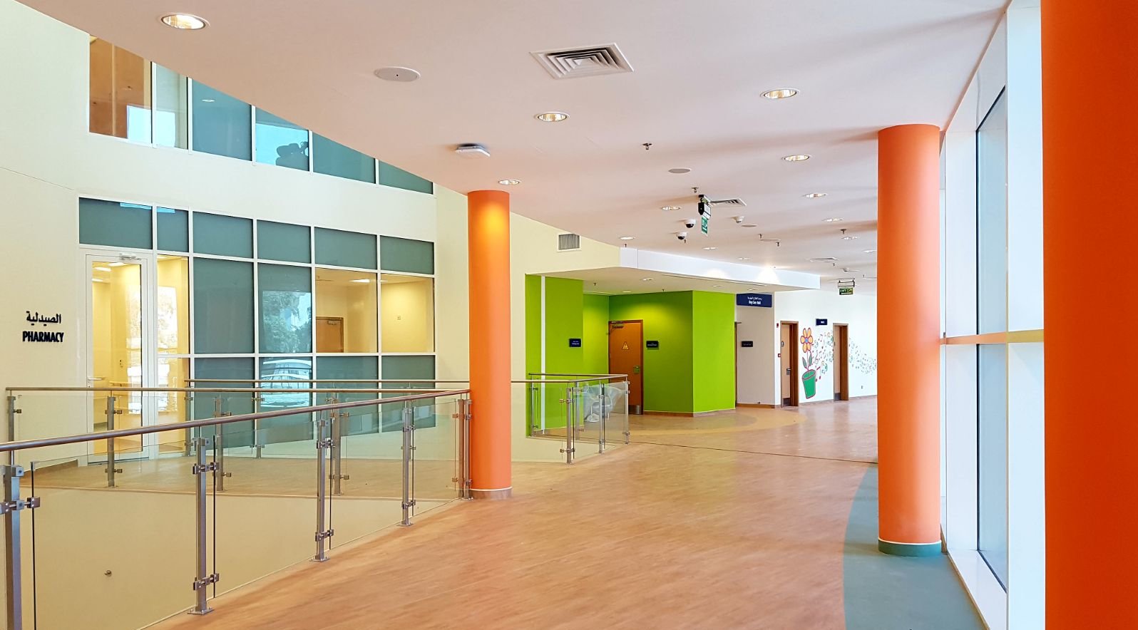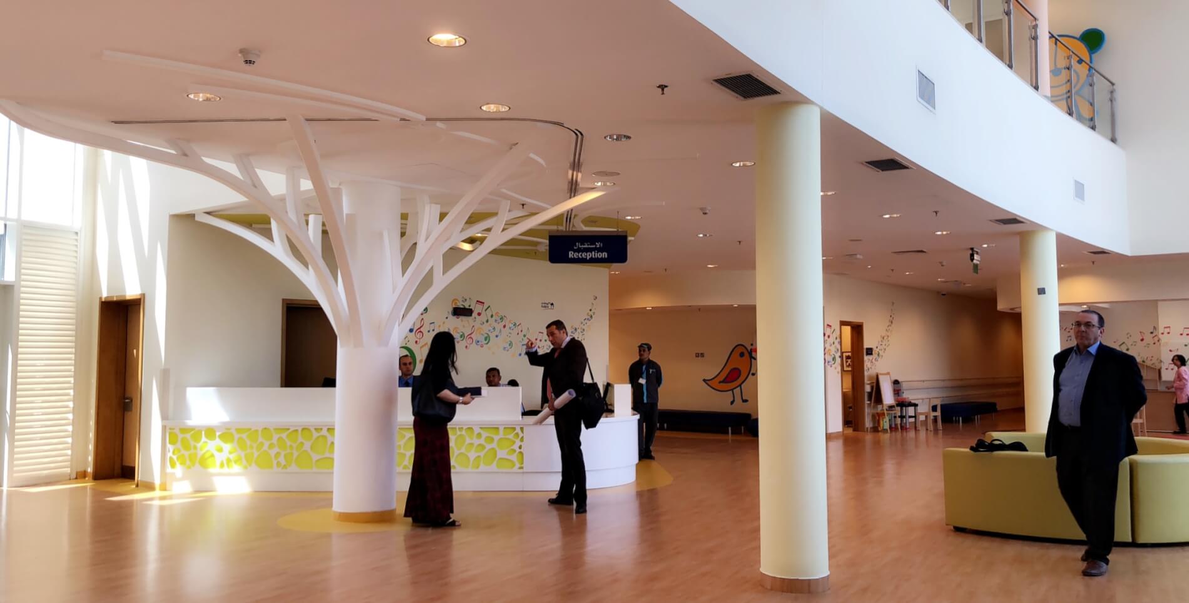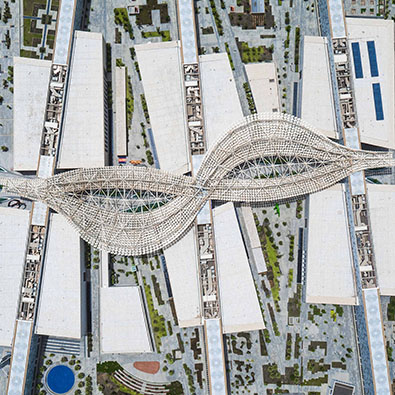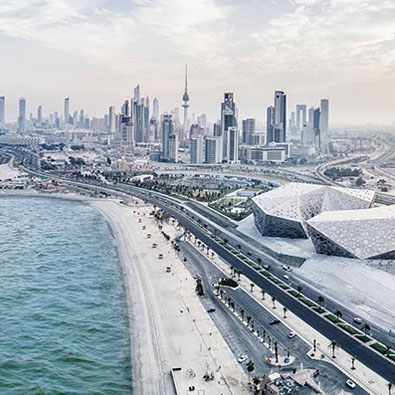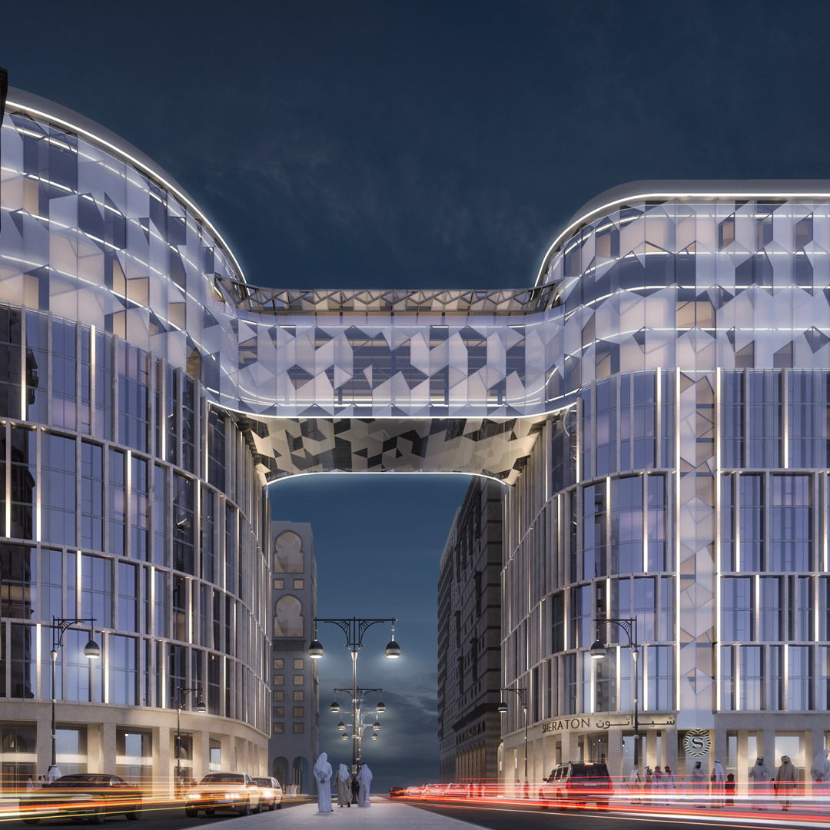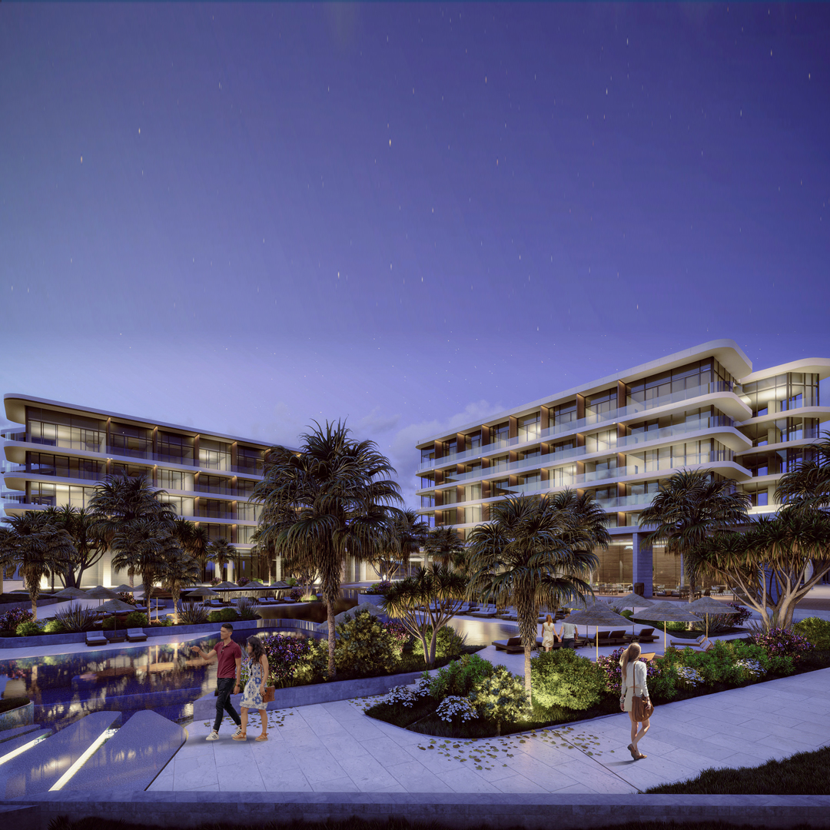Kuwait
NBK Children’s Hospital
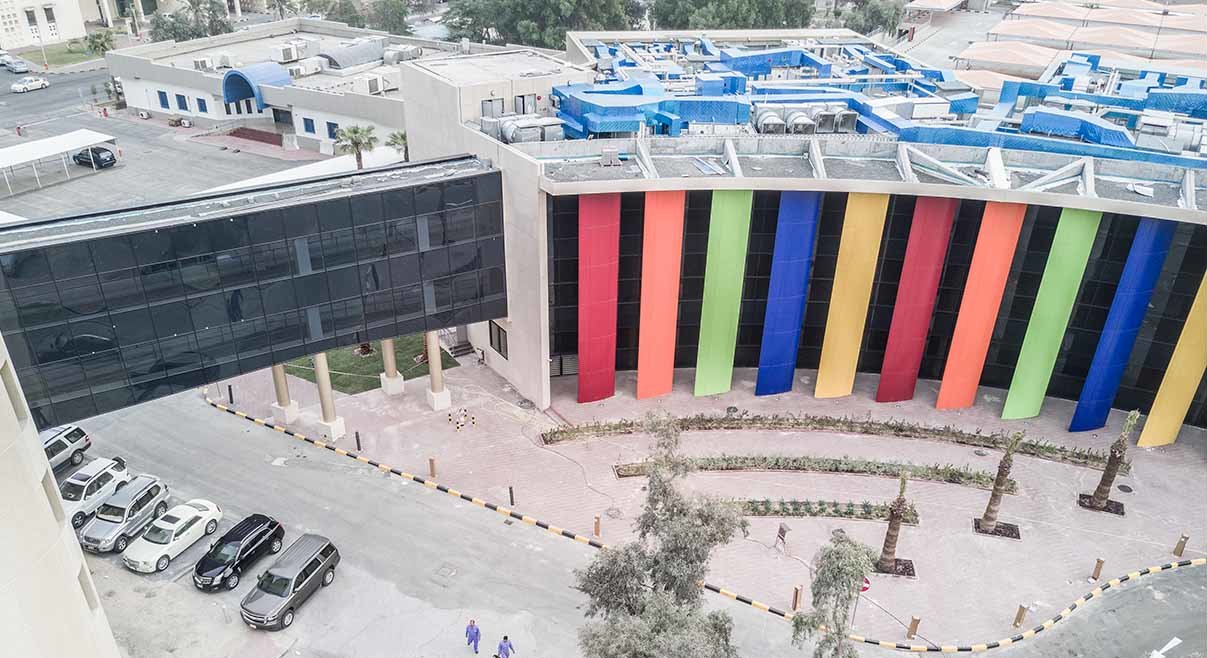
SSH was awarded the new NBK Children’s Hospital project in Kuwait. The SSH multidisciplinary teams were responsible for the output in terms of Healthcare Architecture, Medical Planning and SMEP. Services included conceptualising the design, followed by full documentation of the design while co-ordinating with other specialists.
The NBK Children’s Hospital consists of an outpatient department (clinics), day-care facilities (infusion and treatment areas), a bone marrow transplant unit (specialist inpatient unit), specialist laboratories (haematology/oncology testing), pharmacy, administration and educational areas, as well as case conference and lobby services.
The mechanical and electrical services were designed to support phase 1 and potential further phases, if required.
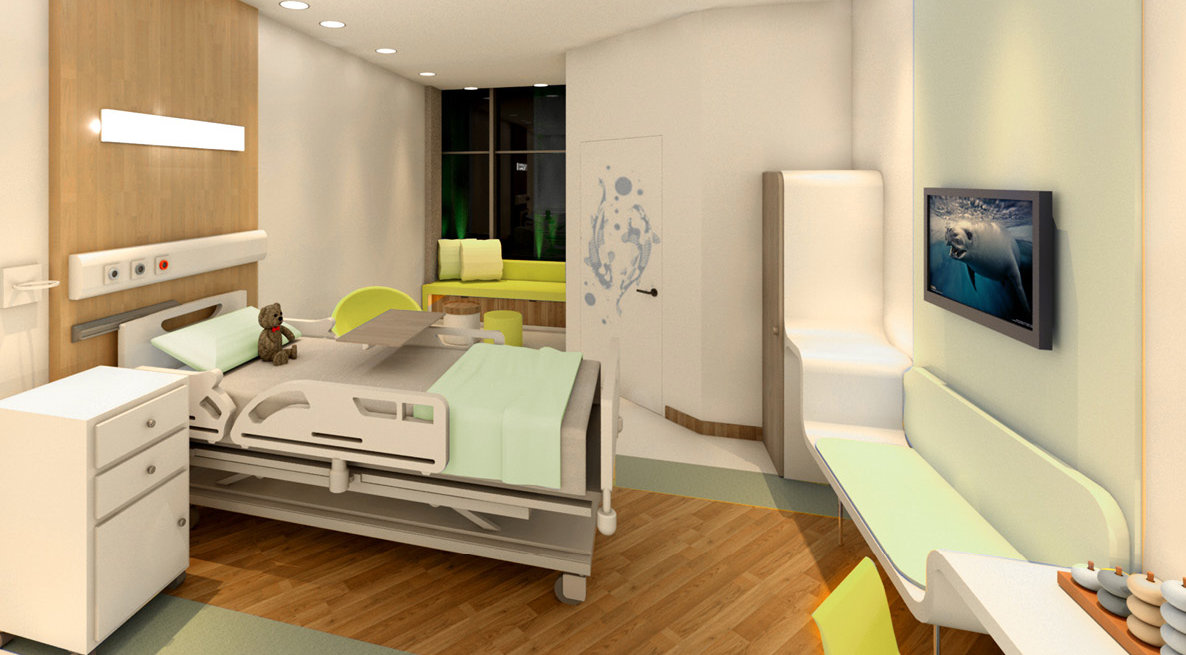
Design elements such as assigning colour schemes to hospital departments, floor patterns and accent wall finishes were used to assist with way-finding. These elements also create continuity within the design and the playful character of the interiors.
The design utilised sustainable features, such as correct building orientation, view considerations and technologies, such as envelope insulation, to reduce energy consumption. The use of local materials was also encouraged to reduce the carbon footprint of the building. Planning and design were tailored around the users of the facility, children in this instance. The design aimed to maintain child-friendly environments throughout the project, even in the bone marrow transplant unit where the extremely hygienic conditions dictated and reduced the spectrum of finishes that could be used.

