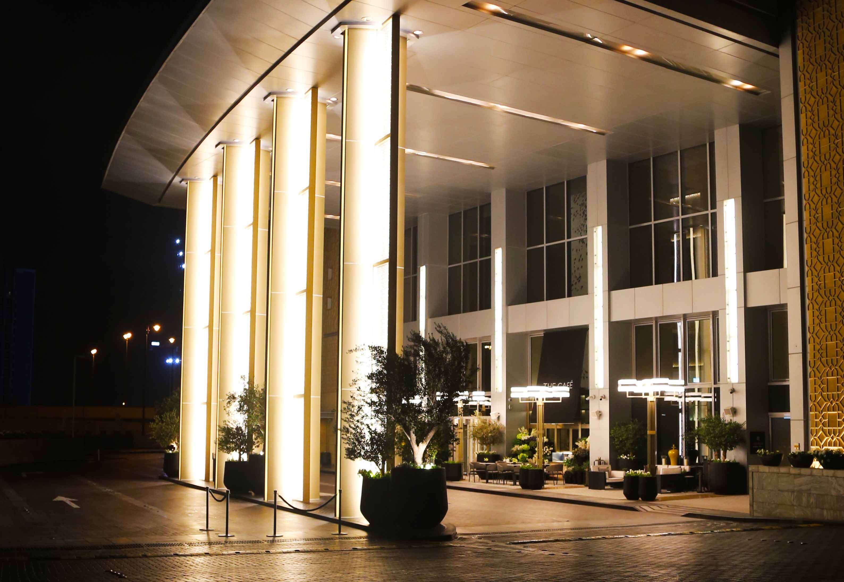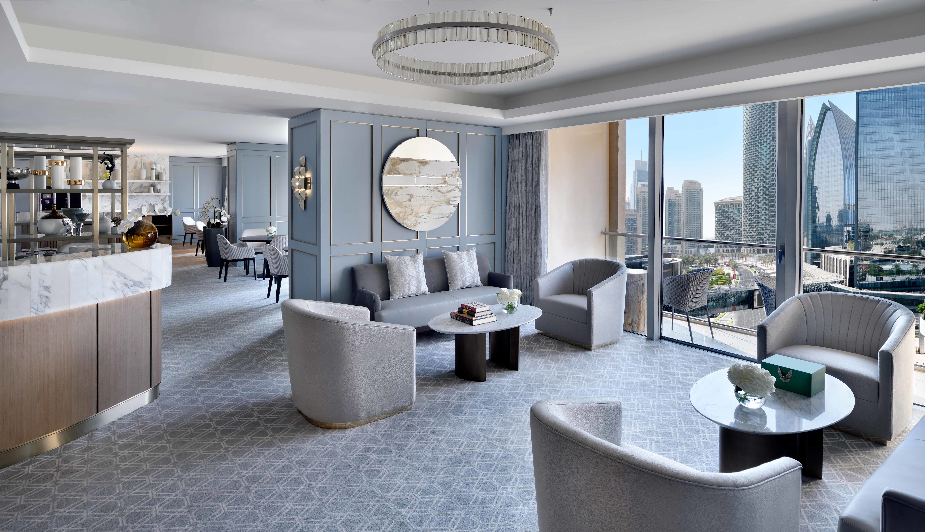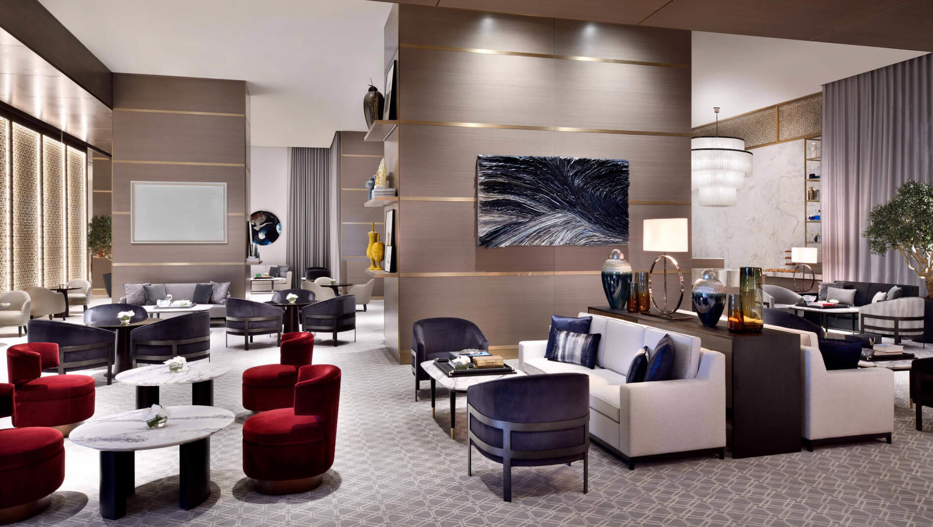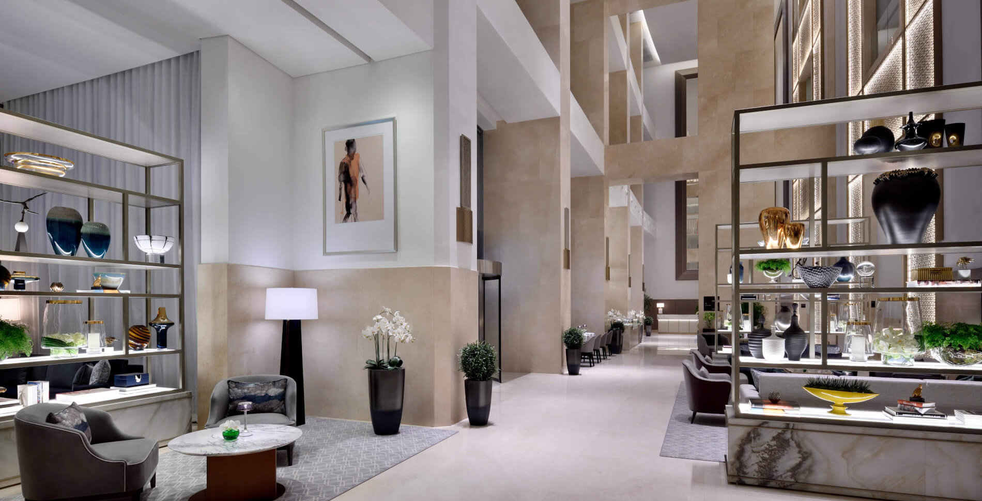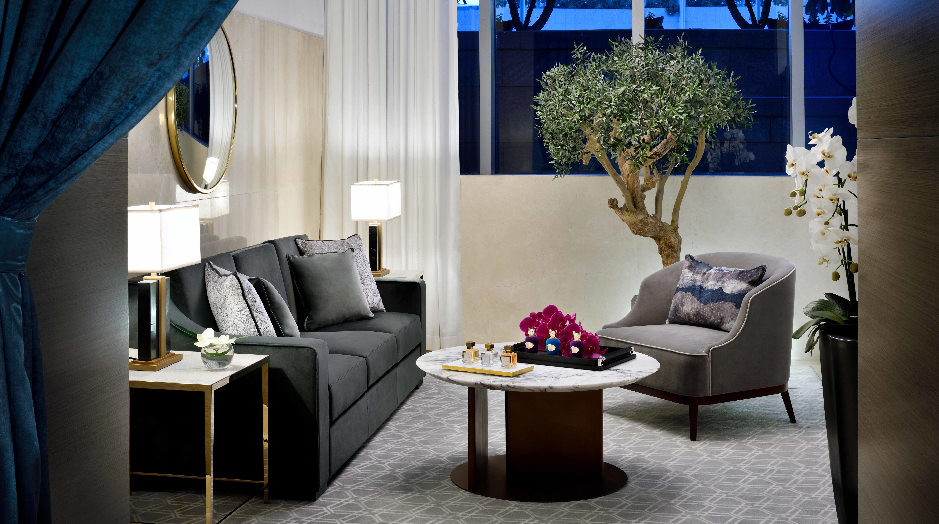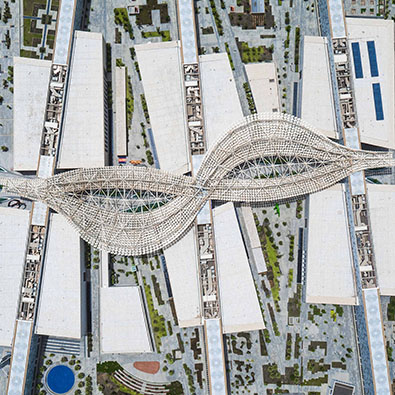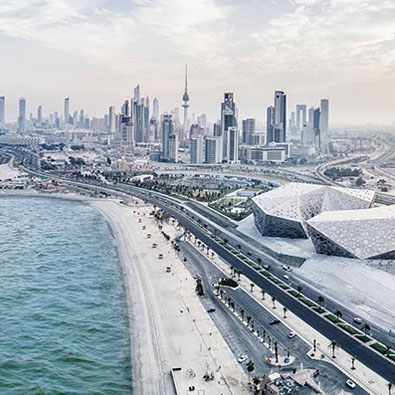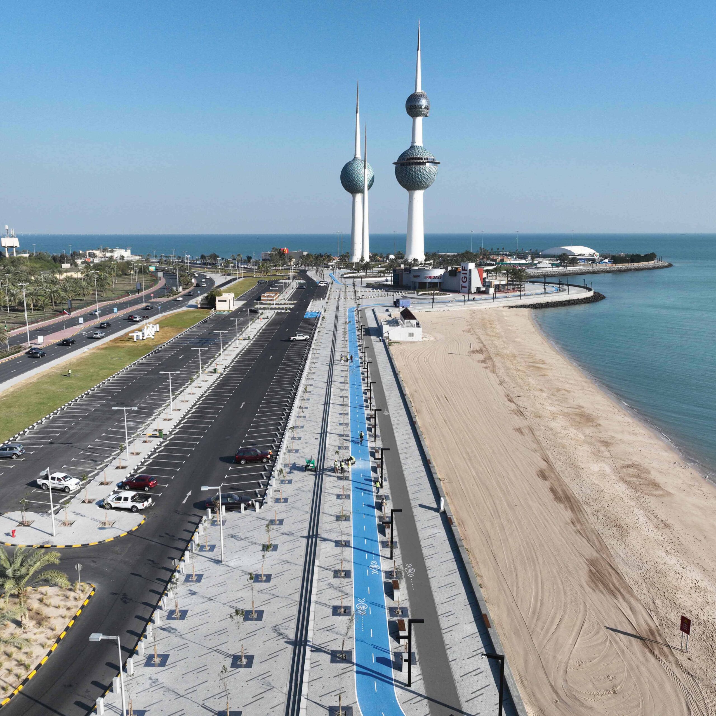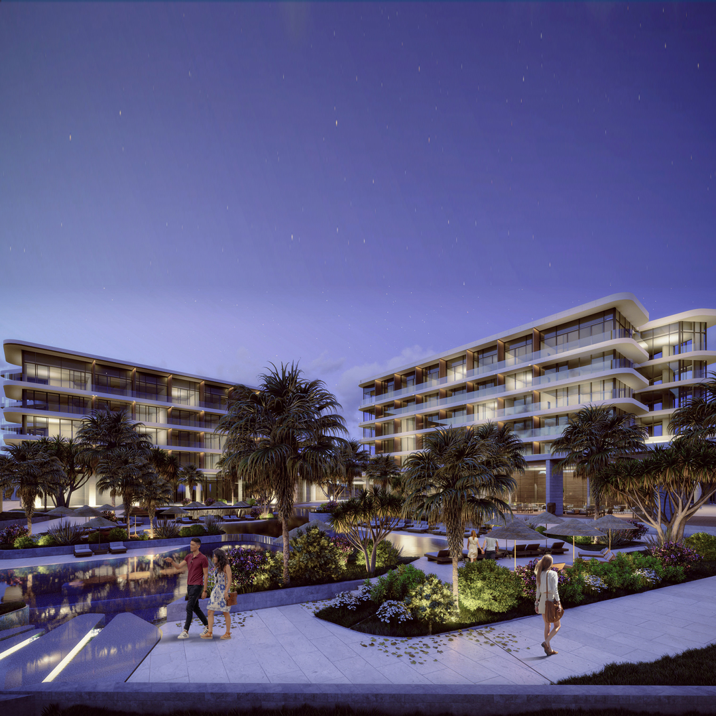UAE
Address Dubai Mall
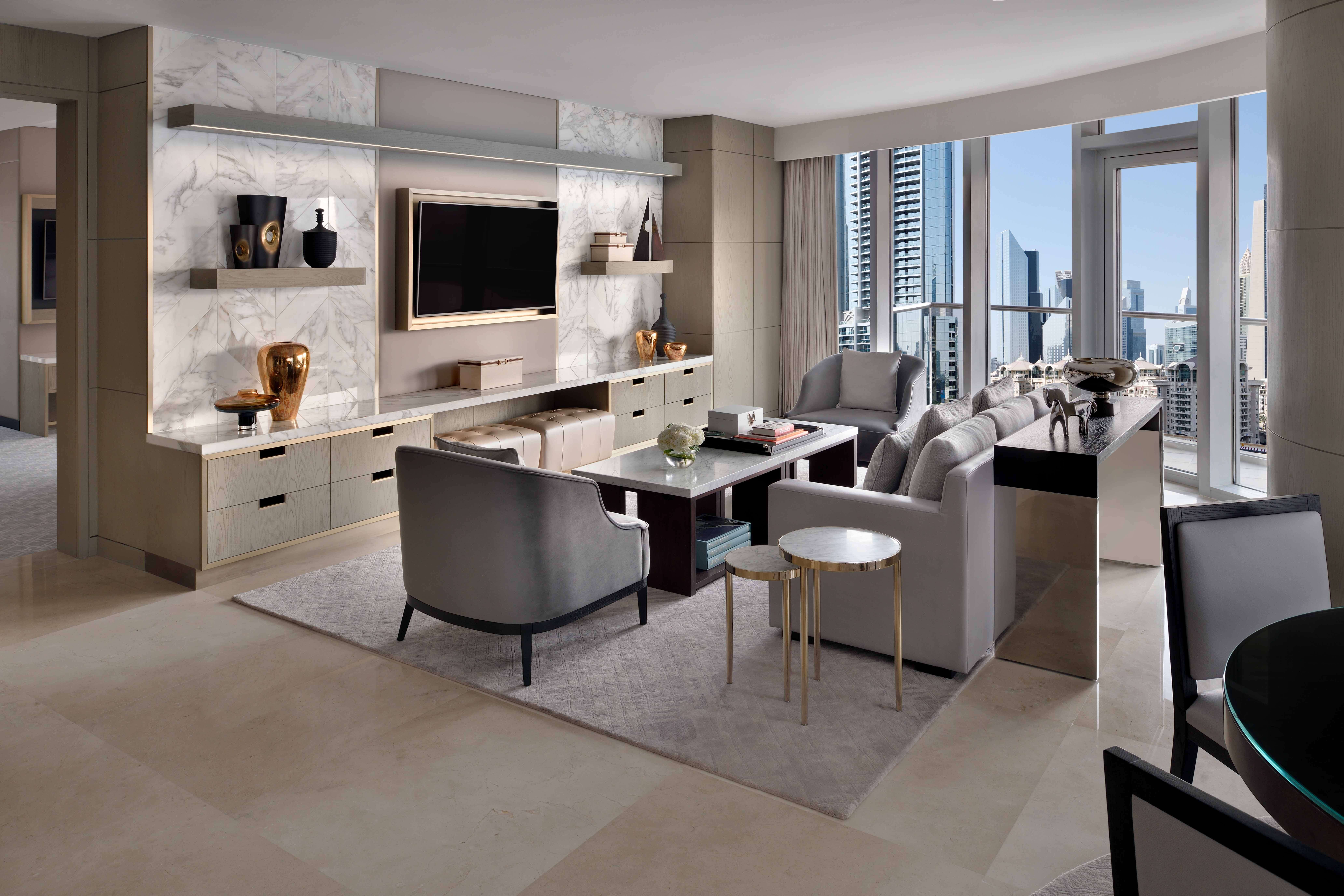
Located adjacent to The Dubai Mall, the initial design for Address Dubai Mall was delivered in March 2017 by Meyer Davis Studio, New York. SSH was contracted to formulate a proposed design to meet the client’s budget and timeline constraints in a two-phase programme:
- Three months’ full shutdown of public areas and partial Guestroom refurbishment
- Three months’ partial shutdown to complete guestroom upgrade floor-by-floor
SSH Interior Design division is responsible for the refurbishment of public areas, guestrooms and suites, delivering detailed design and IFC documentation, while co-ordinating with the client and project consultants, and carrying out local sourcing of materials and value engineering.
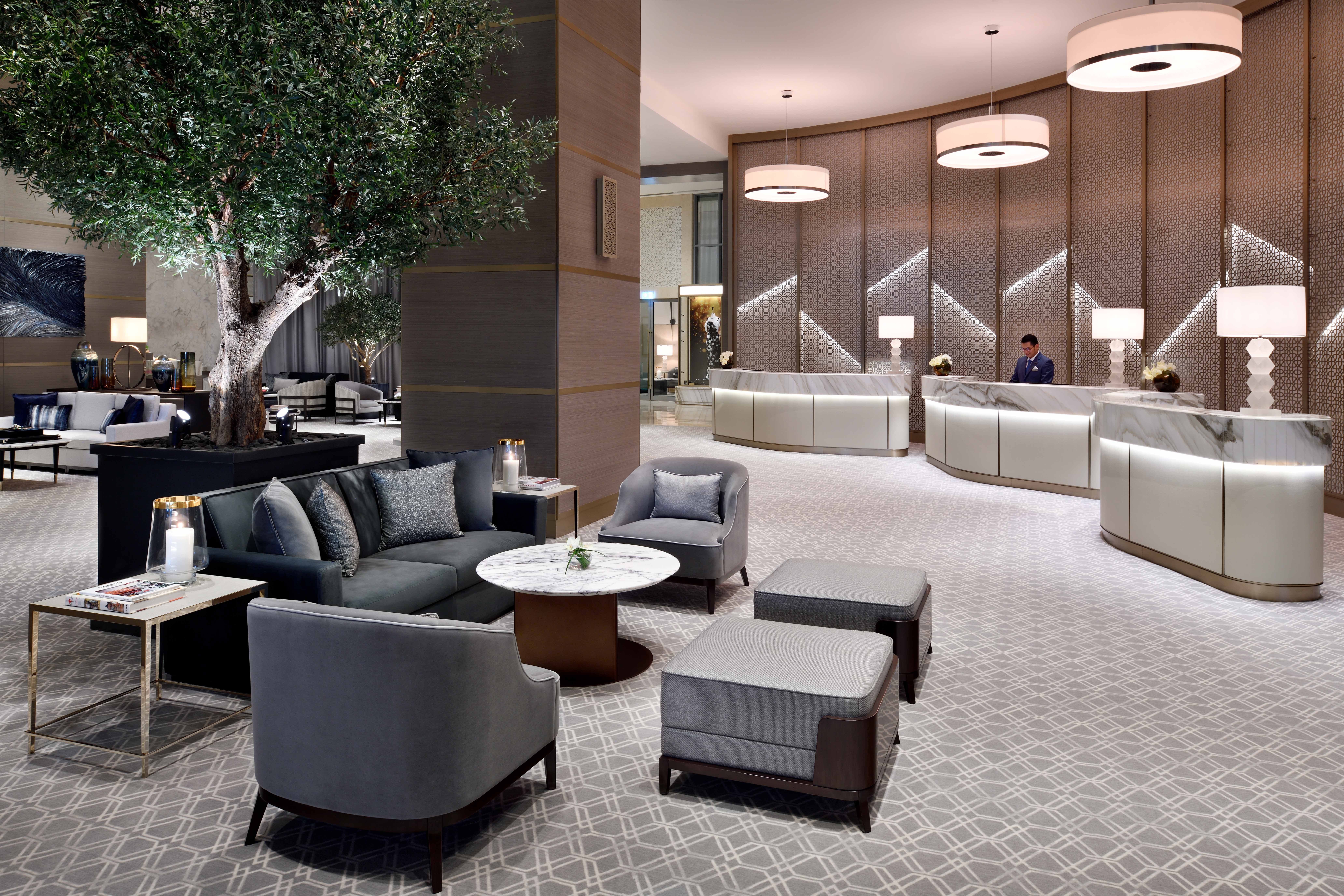
SSH’s scope of services encompass the following – Public Areas: Level 1 – Porte cochere, arrival lobby, reception lobby and lobby lounge; Level 2 – Ballroom, pre-function and meeting rooms; Level 3 – Business centre and meeting rooms. Guestrooms: Levels 4-15 – 243 keys + club lounge.
The initial design scope was a full renovation on the property, including the extension of the arrival lobby and porte cochere. In the following months, the client reduced the scope to, primarily, a soft refurbishment and required the services of SSH to fit the “new” concept within the existing envelope.
SSH Interior Design team will deliver the detailed design and IFC package for the renovation. The SSH Construction Supervision Division (CSD) has been contracted to deliver the design on site.

