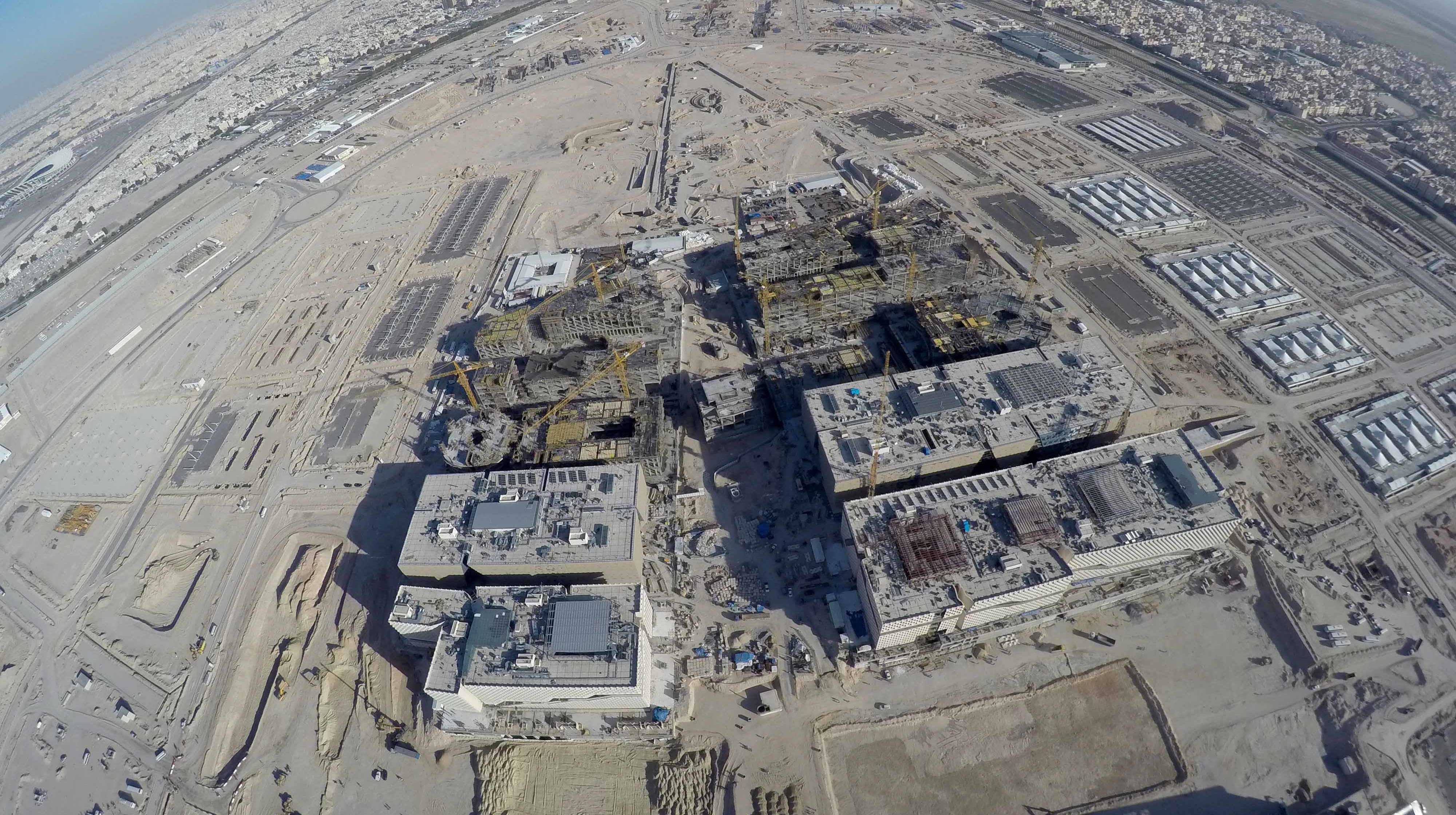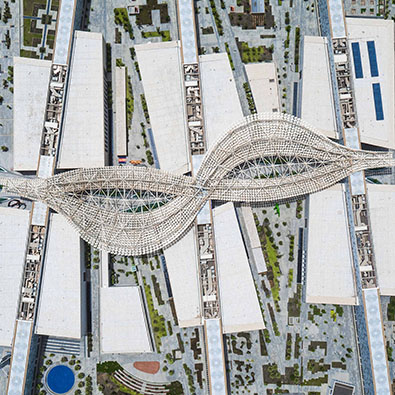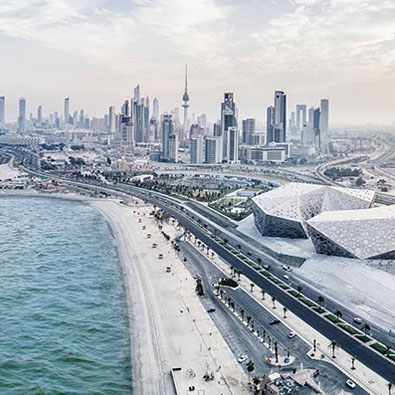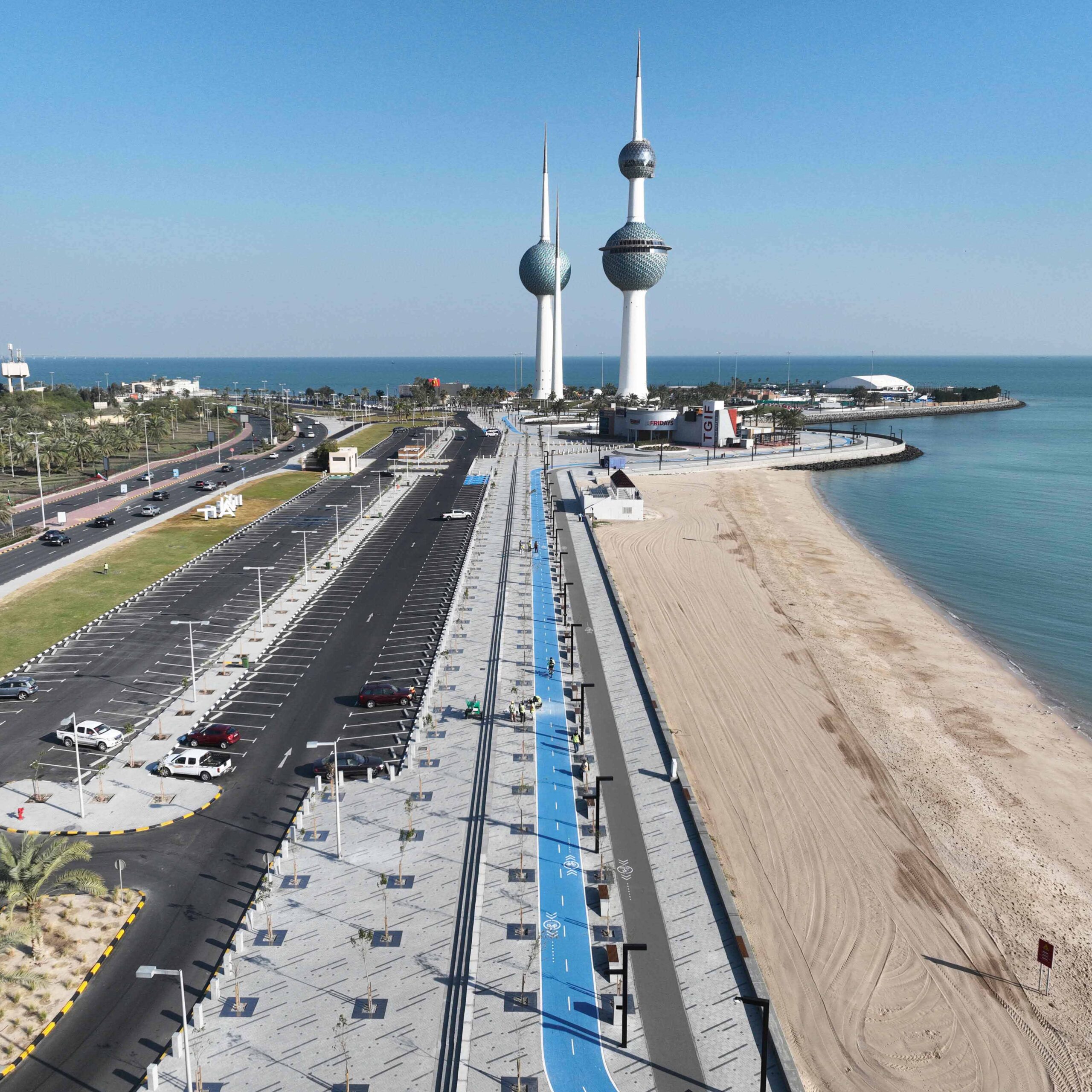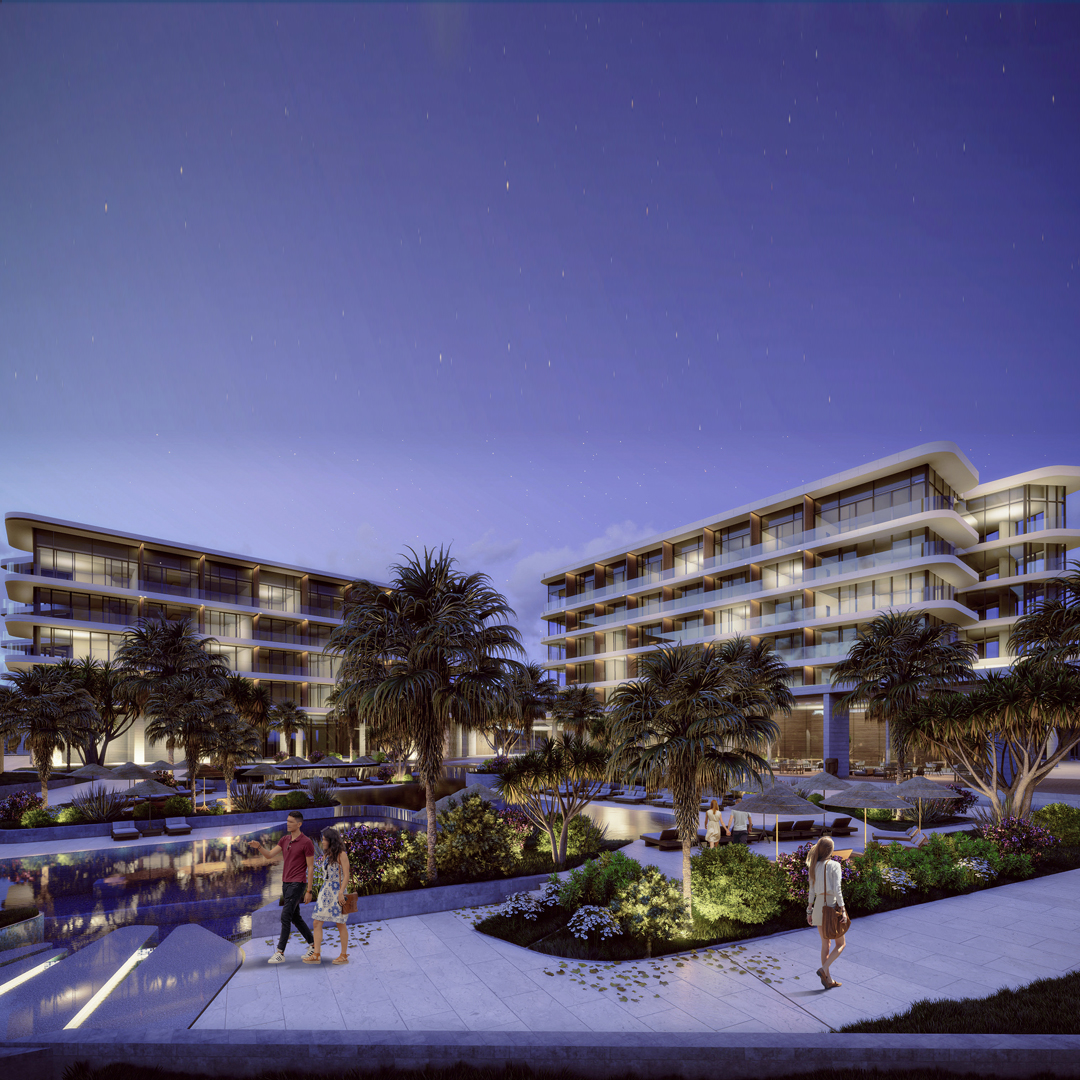Kuwait
Sabah Al Salem University City, Kuwait University
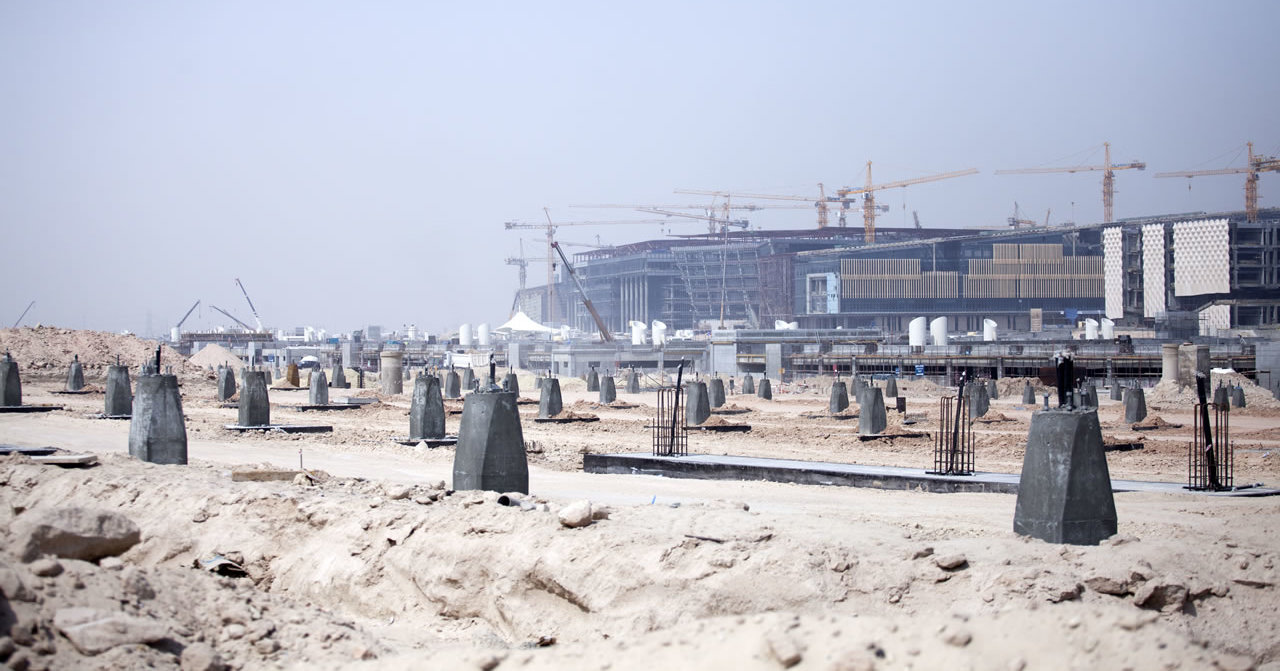
The Sabah Al Salem University Project in Al Shadadiyah is based on an approximate area of 6,000,000 sqm and will deliver a complete ‘University City’ development for campus education buildings and all their related support facilities.
In 2005, the Kuwait University engaged the Canadian Consortium Architects (CCA) and BuroHappold in association with SSH to undertake the planning and development of a master plan for the new University City. SSH / CCA has been appointed to provide full design and construction supervision of the infrastructure works in the main campus area. The design will adhere to the Kuwait Government Regulations in relation to the segregation of male and female students. This has been achieved by using landscape as a buffer and creating an oasis between the male and the female campus.
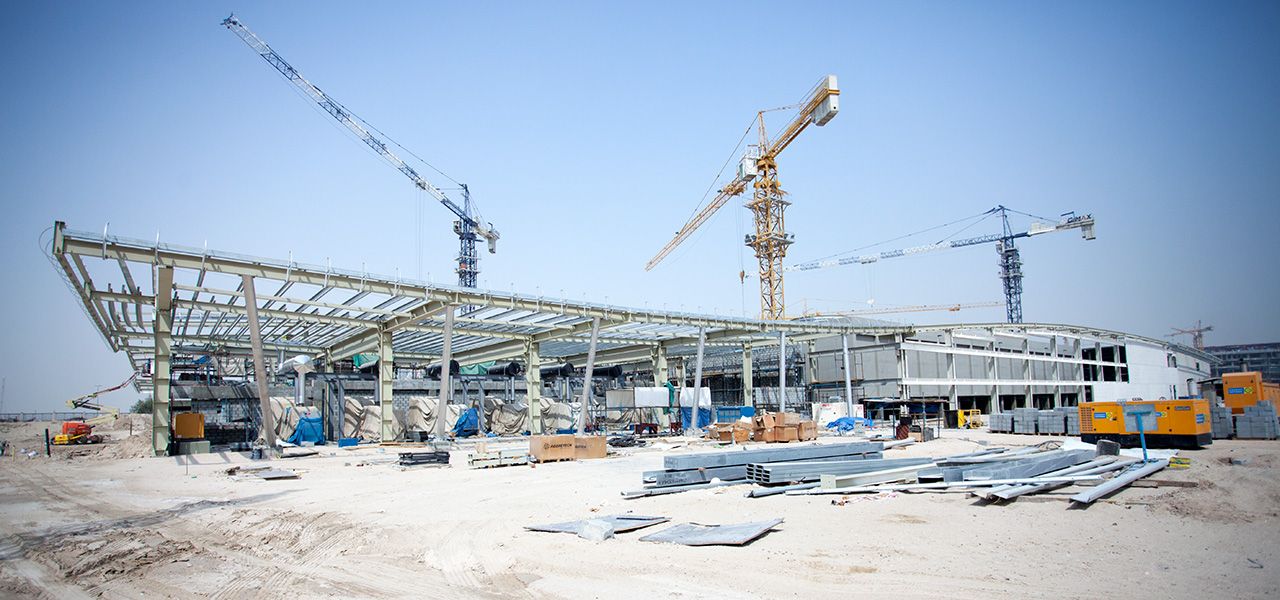
The project employs the latest technologies and embraces the requirements for sustainability and green building. In addition to the design of extensive landscape and gardens with 104 water features, the SSH scope of services covers all infrastructure design, as well as supervision for earth works, central district cooling and utility plants within the ancillary buildings, utility service tunnels with vehicular access, decked parking and shelters, surface parking and unique shade structures for over 17,000 parking spaces. It also covers maintenance facilities, a fire station, site utilities and elaborate road system that connects the campus with three major highways.

