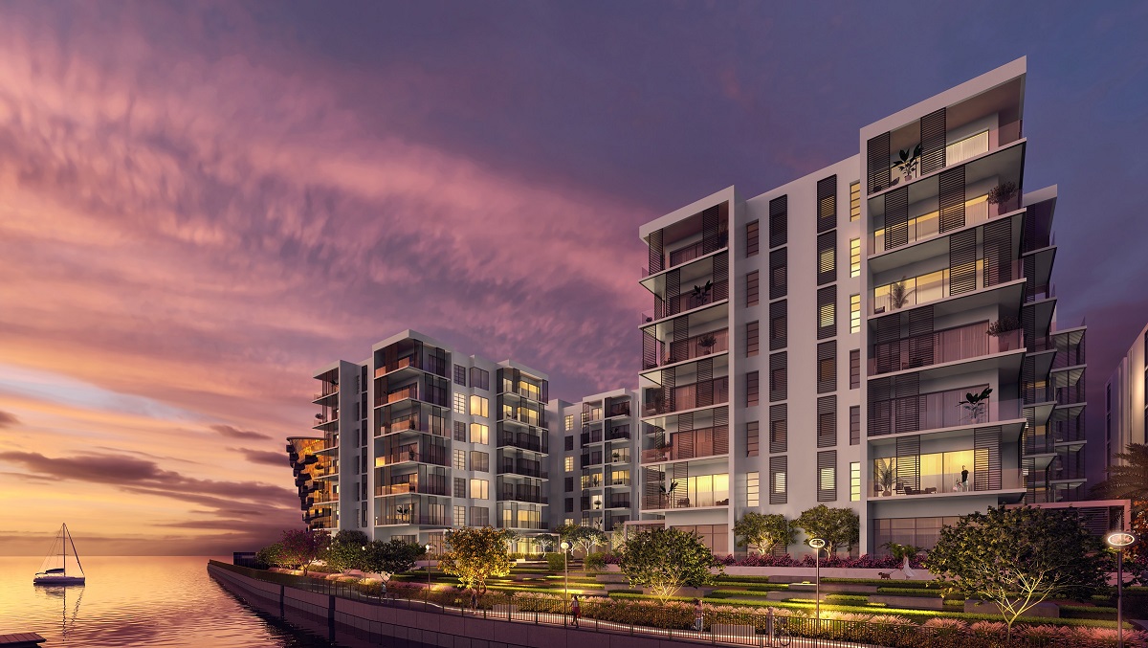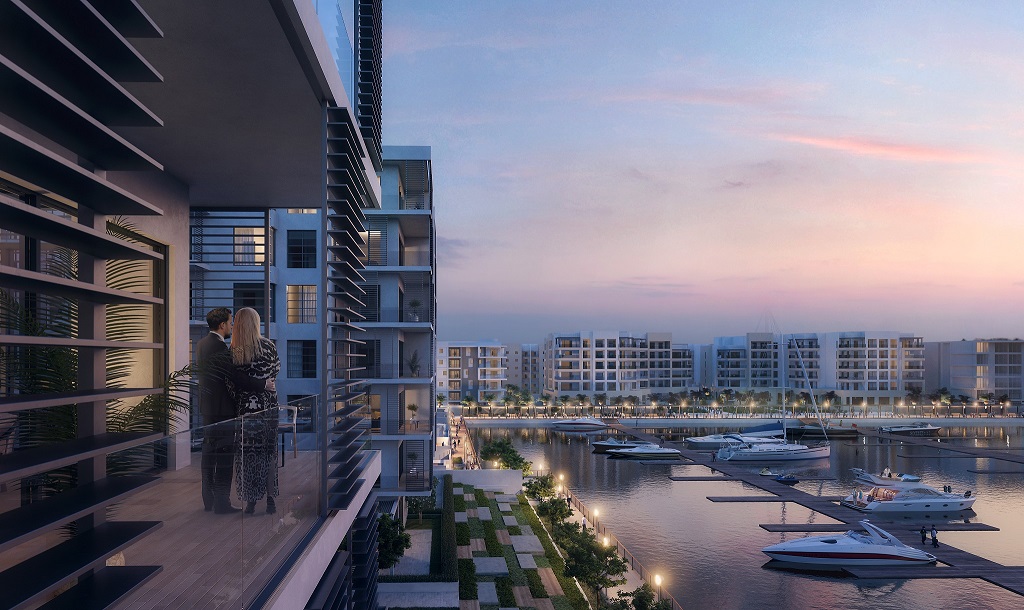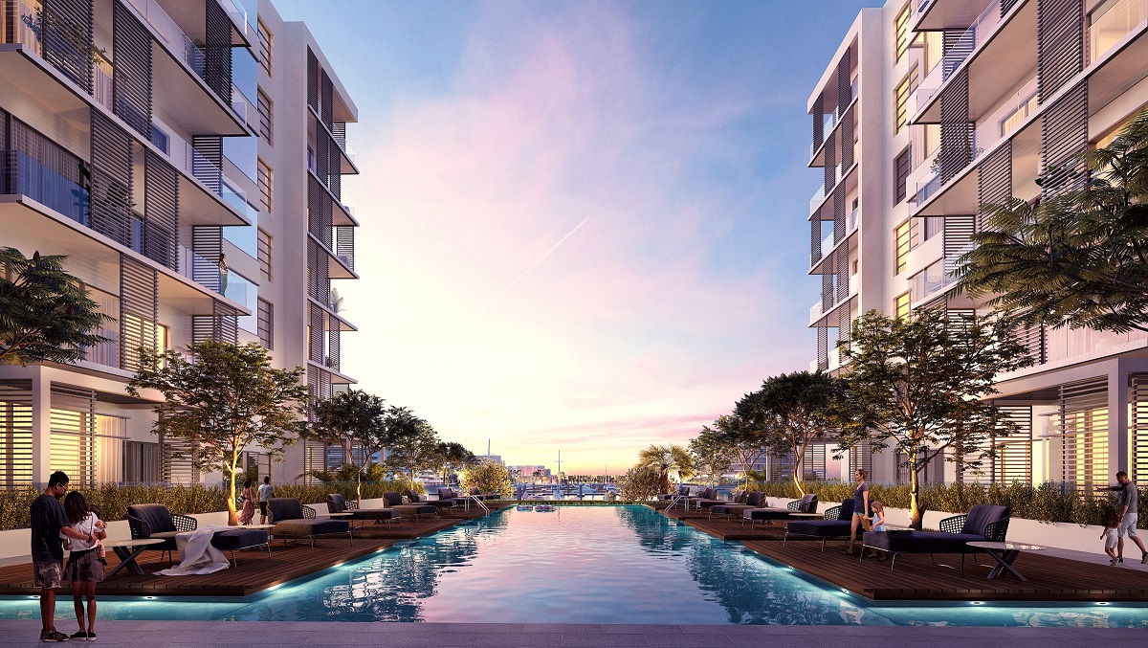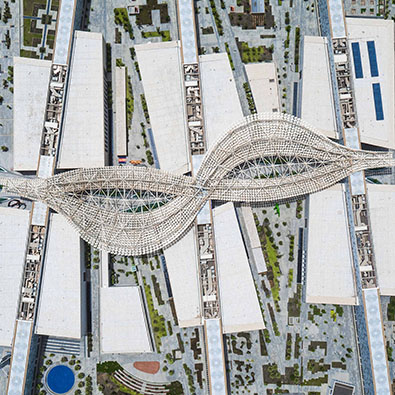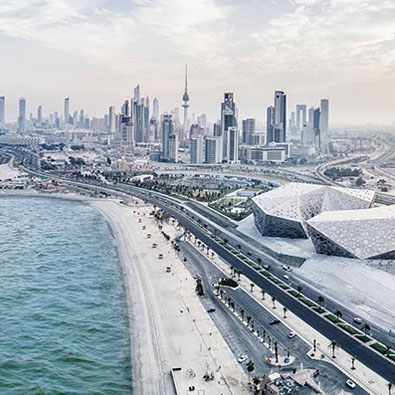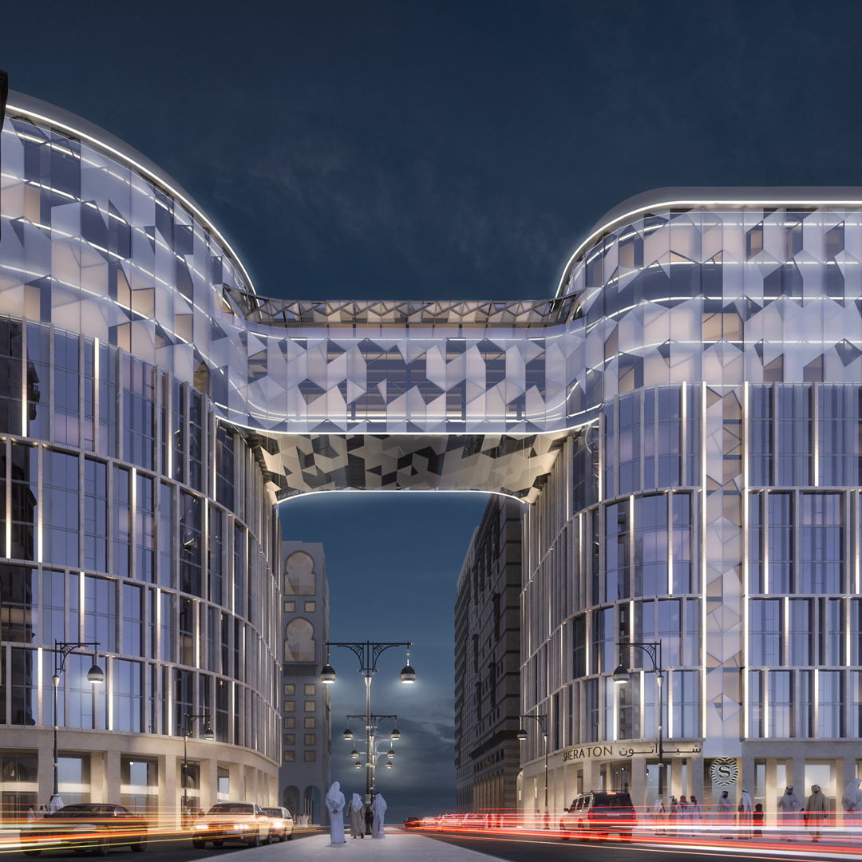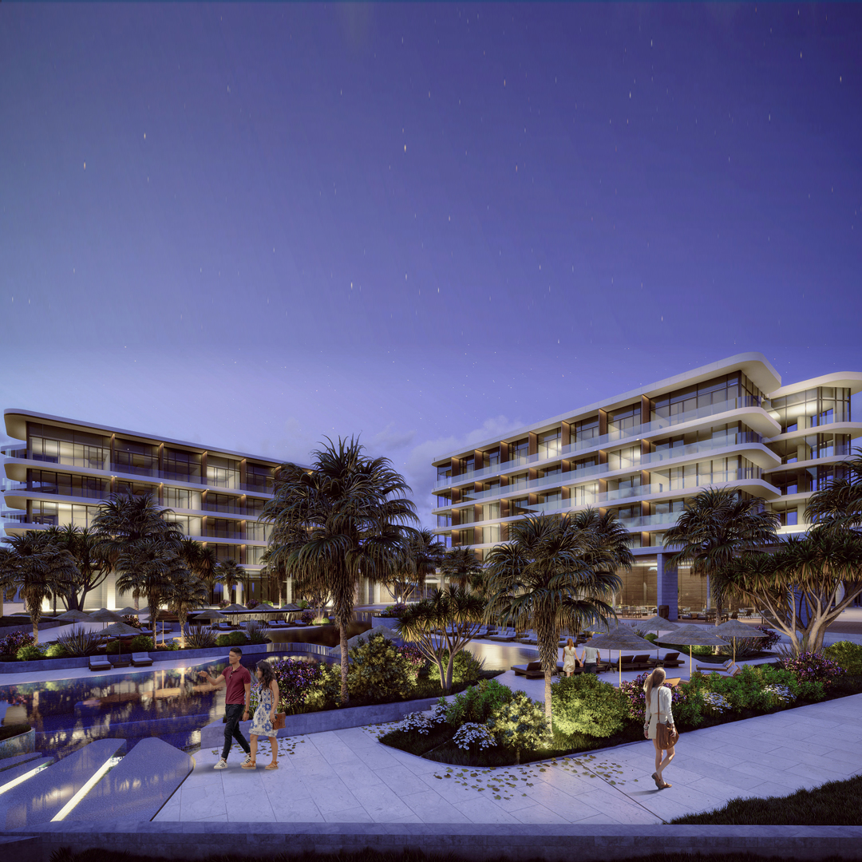Oman
Juman Two, Al Mouj, Oman
SSH delivered full design services on the Juman Two apartments project, a premier residential development that overlooks Al Mouj Marina and forms part of Al Mouj, Muscat – Oman’s leading Integrated Tourism Complex (ITC). With a total floor area spanning 26,000 sqm, this ground floor plus six-storey development offers 76 one-bedroom and 76 two-bedroom high-end apartments. All apartments are located around the landscaped garden and pool area, which is raised above the marina quay level for privacy while providing clear views of the marina. The basement consists of an assisted/naturally ventilated car park to provide 225 car parking spaces, together with the main MEP wet services plant to service the development.
The blocks are orientated specifically to increase visual connections and public access to the dockside, whilst maximising dual aspect views and daylight for theresidential units. Together with the new landscaping, this opens and celebrates the waterfront, creating a new activated and animated space that will be enjoyed by visitors and residents alike.
The design of Juman Two was inspired by Oman’s nature and immediate surroundings. The natural material palette consists of stone, wood, and bronze and features various tones of warm browns and greys found throughout the rocky outcrops and sandy beaches of Oman.
The Courtyards, inspired by old Omani forts, are the central elements in the buildings, allowing us to create inner openness, a fusion of outdoor and indoor living.
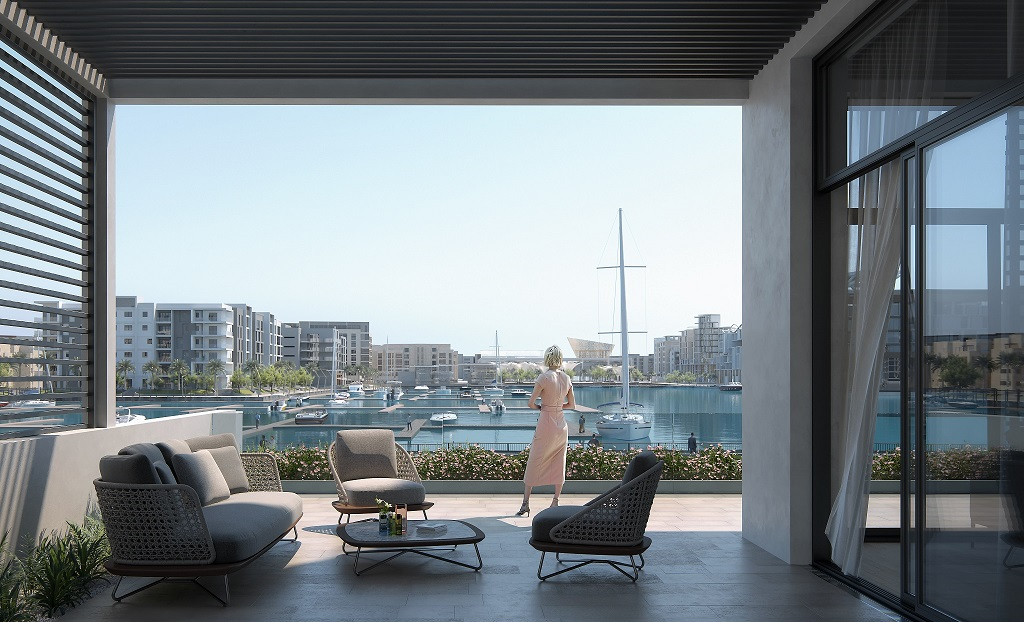
Al Mouj Muscat also introduces exclusive ground floor manor apartments featuring lofty ceilings, large glass windows that open directly onto the grounds of Juman Two. Limited to only one floor, these spacious apartments, some with large outdoor roofed space are anticipated to be one of the most sought-after apartments at Al Mouj Muscat.
The centrally located, luxury ground-floor lobby, residents’ lounge and functions room, as well as a modern gymnasium, reflect a five-star resort experience. The ground-level garden and swimming pool area offers a range of outdoor seating and a children’s play area.
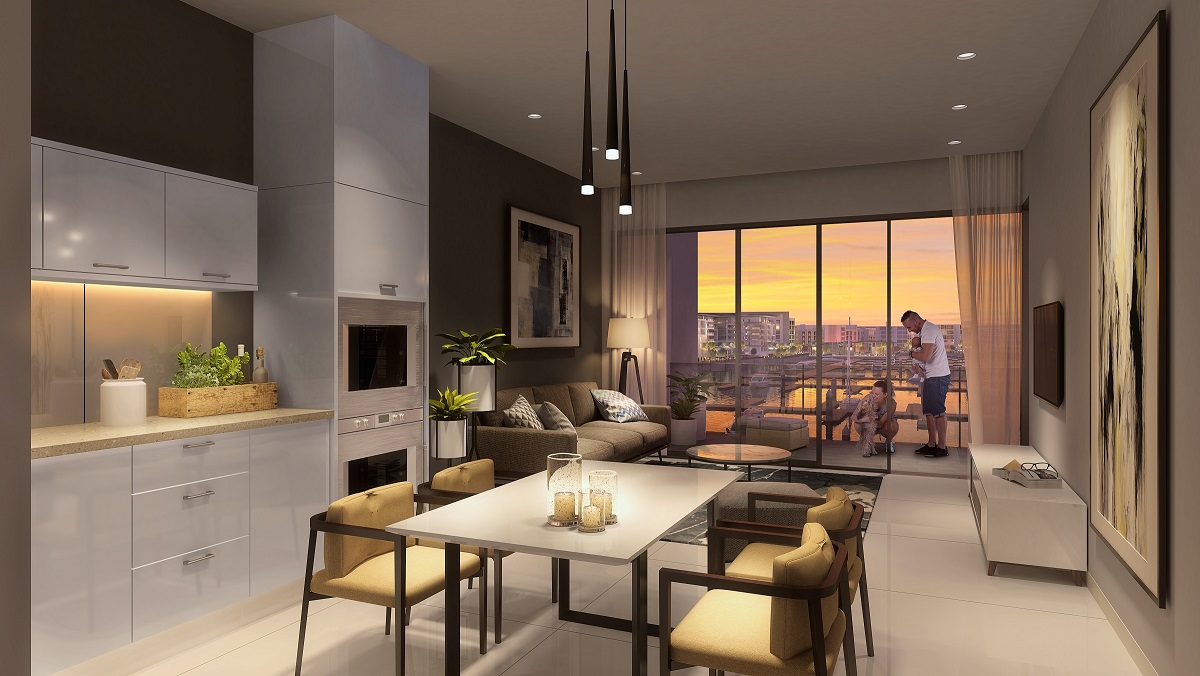
The interior of the building is designed in a luxurious minimalist style with a soft colour palette in stone and timber-effect materials, while the exterior follows the Al Mouj style with its geometric forms, white walls and contrasting aluminium slatted screens. Façade lighting has been provided to enhance the quality of the marina environment after sunset.

