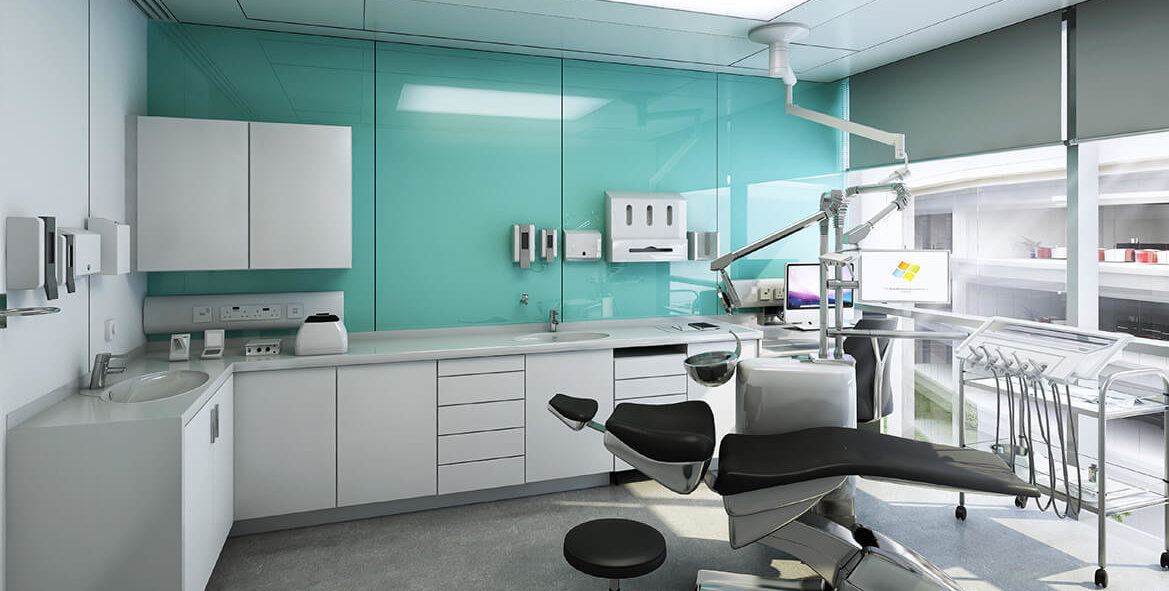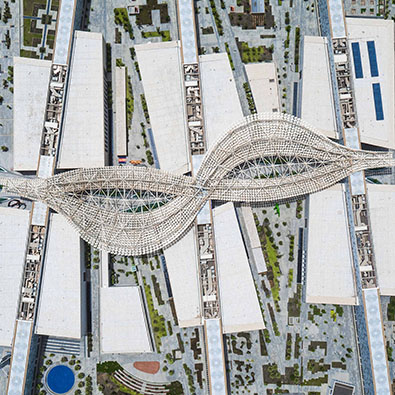Qatar
New Specialist Clinic for Dentistry, Dermatology and Diabetes

SSH is providing the multidisciplinary design and supervision services contract for the proposed new Specialist Clinical Centre for Dental, Dermatology and Diabetes Services, by Ashghal, the Public Works Authority of the State of Qatar, leading the development of the design from concept on behalf of Hamad Medical Corporation.

The project will have six interconnected buildings comprising a shared three-level basement and a ground floor with four upper levels. The total project building area is 58,000 sqm and car park is 67,000 sqm. The aim is to provide a perfect platform for the development of a new “super-clinic” care facility. The project will deliver speciality outpatient and ancillary services, education and research facilities.
The new campus will comprise six predominately glazed (curtain walling system) blocks with interconnecting courtyards. Each block is five storeys high with mechanical plant rooms above. A three-level basement covering most of the site will provide underground parking and plant space, as well as central sterile services department (CSSD) facilities.
Conceived as an “oasis under a cloud”, the complex sits under a cloud-like structure that screens and filters the harsh desert sun entering the building’s courtyards, while reducing the overall solar heat gain within the facility. At the entrance courtyard, the cloud drops down in a funnel-like shape, penetrating the ground level such that it allows daylight into the parking structure below and creates a sculptural, wayfinding focal point for the town centre-style entry court.





