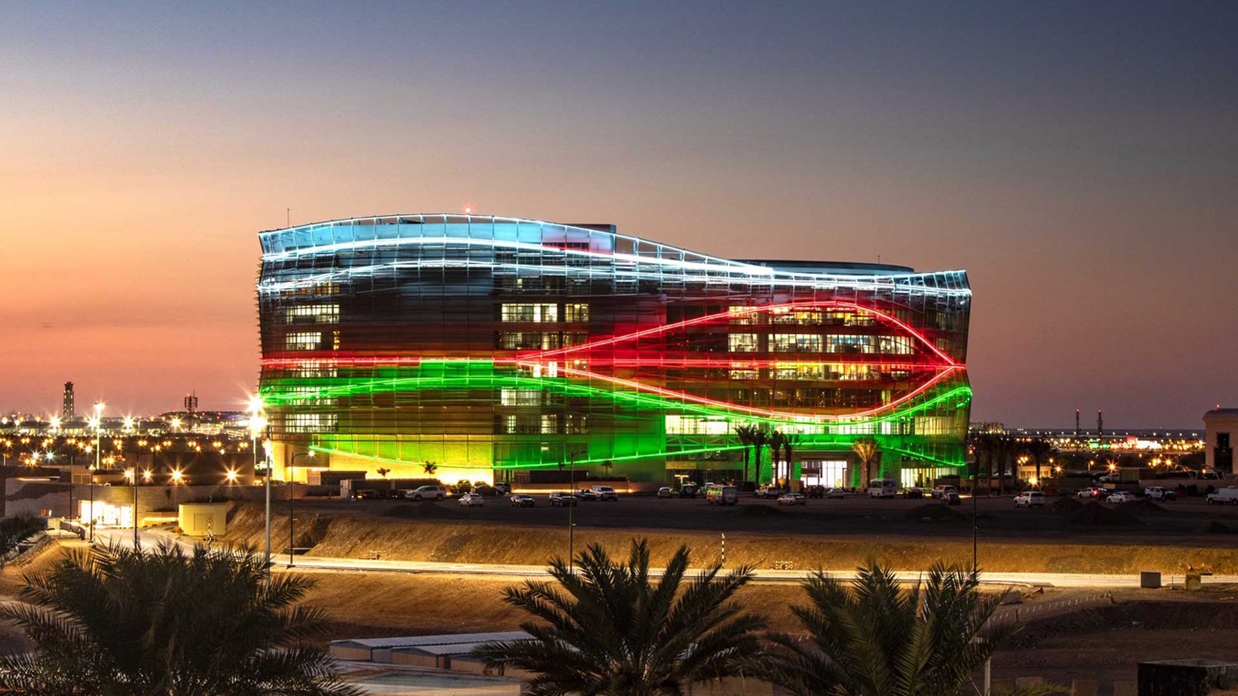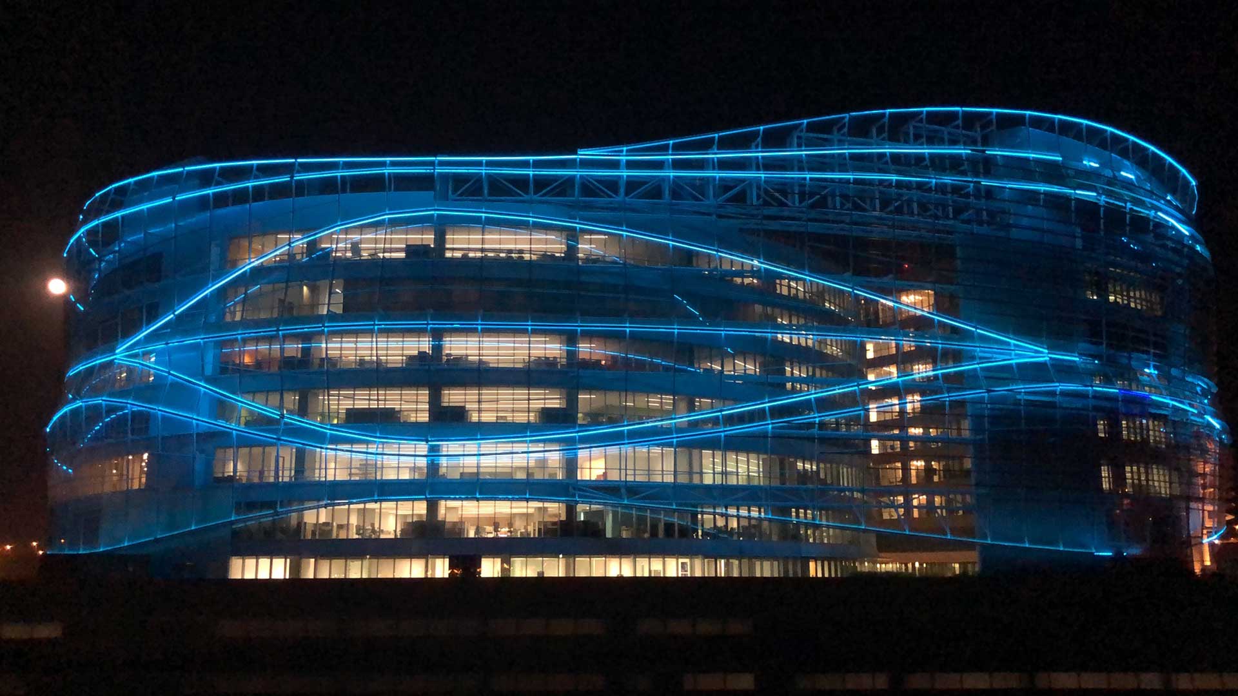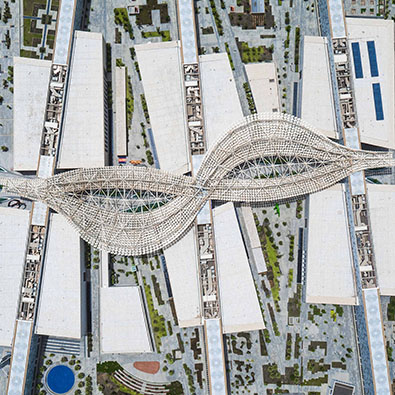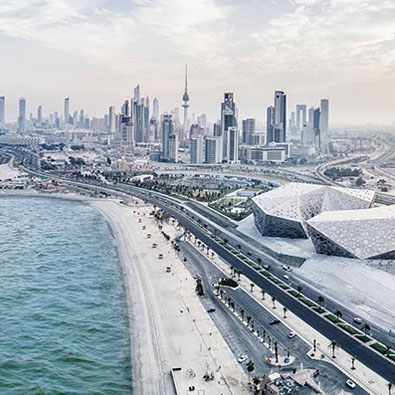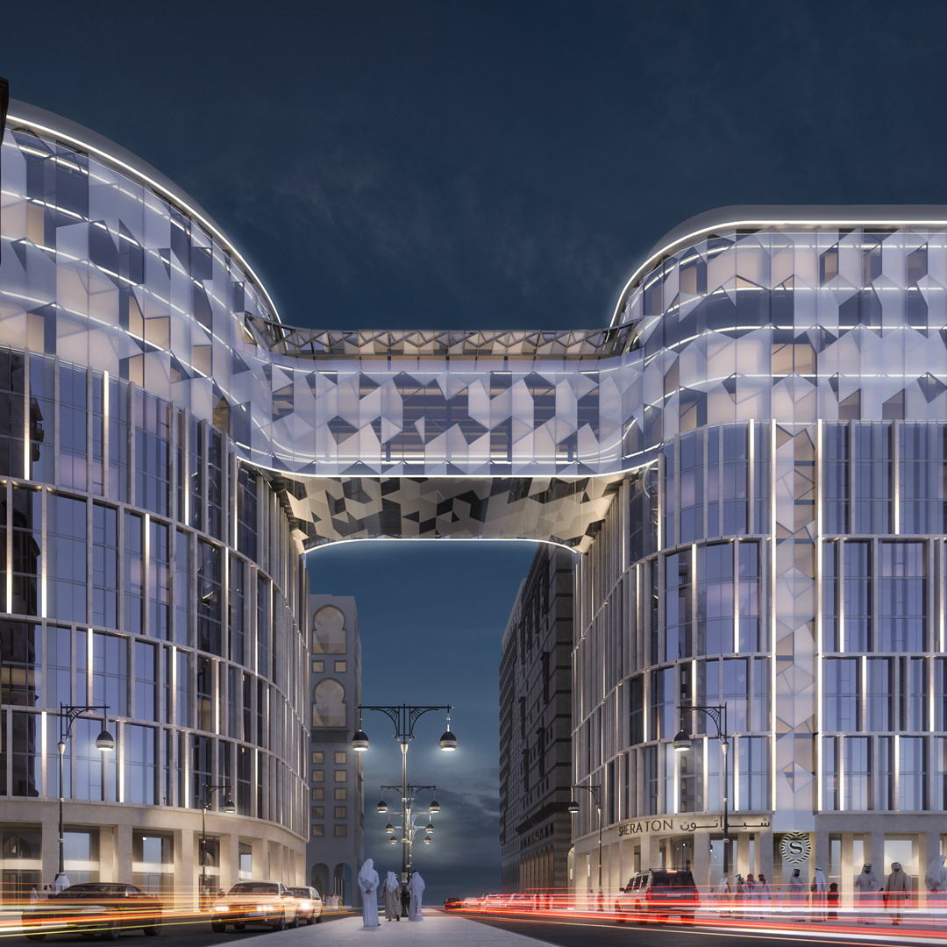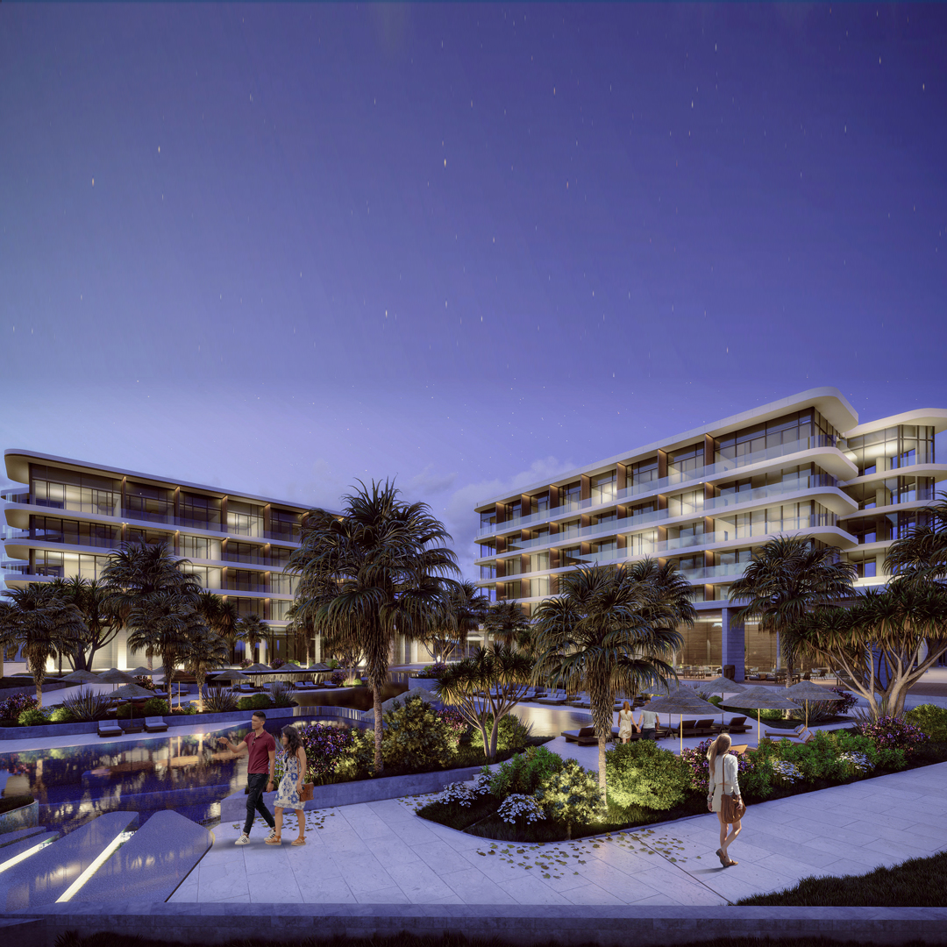Oman
Omantel Headquarters
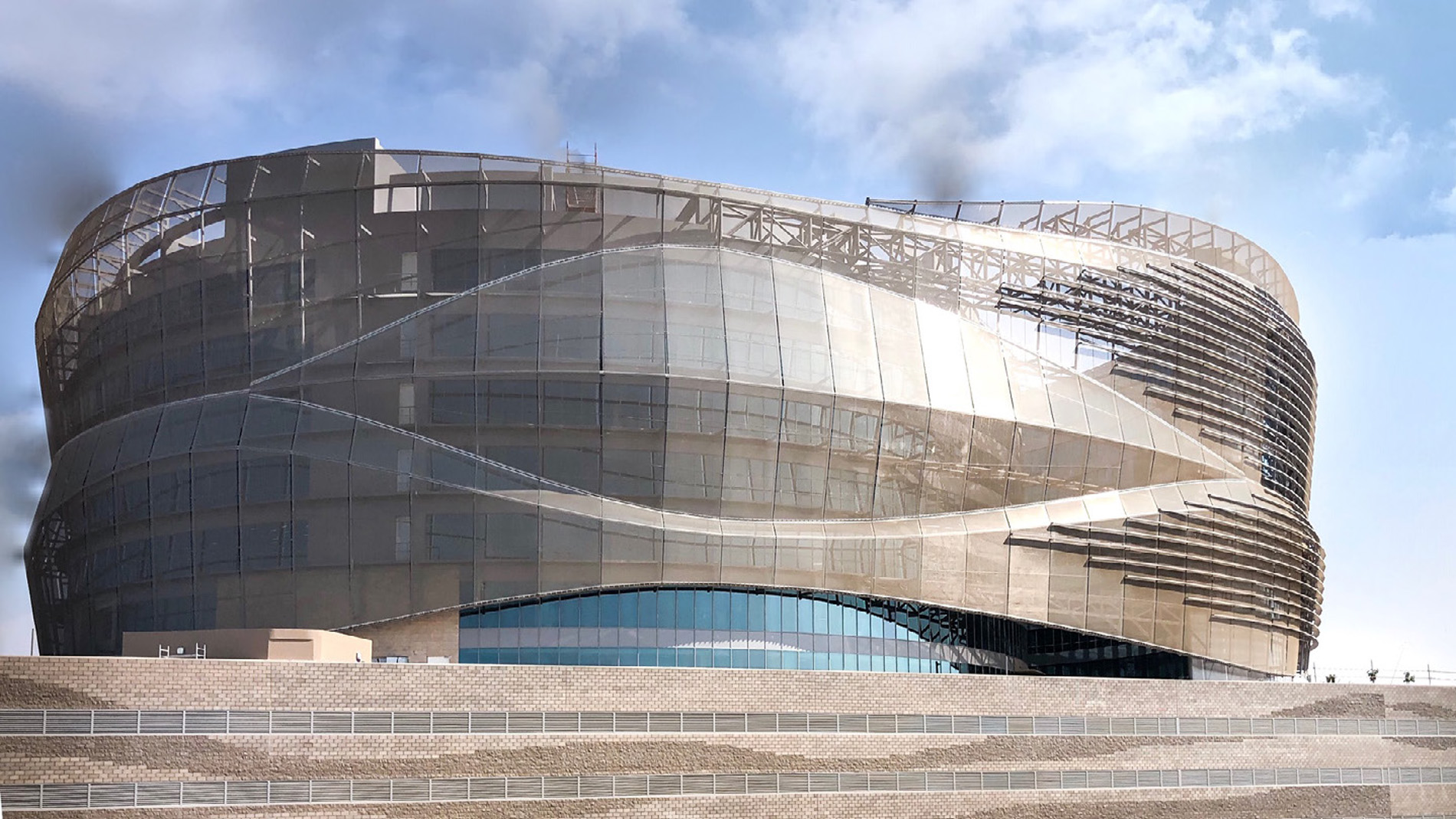
The project entails the design of a new office headquarters building for Omantel, the leading telecommunications company in Oman. The new building is located within the business park component of the Oman Conference and Exhibition Centre (OCEC) site in Muscat, Oman. The new headquarters provides state-of-the-art offices and customer support facilities, including an auditorium, training laboratories, a cafeteria and staff recreation facilities.

The development comprises a ground floor level plus six-storey office accommodation located over three semi-basement parking levels. The total floor area of the development is 95,000 sqm, comprising 52,000 sqm office space and 42,200 sqm parking area for 1,246 cars. The project has been designed to achieve LEED Gold classification. Its key features are the stainless steel woven mesh ‘shroud’ that wraps around the entire building, as well as the six-storey central atrium space with a diameter of 30m.
Construction was completed mid-2019. WATG Architects (Honolulu) was the Project Lead Design Consultant to provide design services up to the end of the Design Development stage (Stages 1-3). SSH acted as Main Consultant to provide Structural and MEP design services throughout all design stages (Stages 1-5) and Architectural, Interior Design and Landscaping design services for Detail Design and Tender Services (Stages 4 and 5). SSH also carried out contract supervision.

