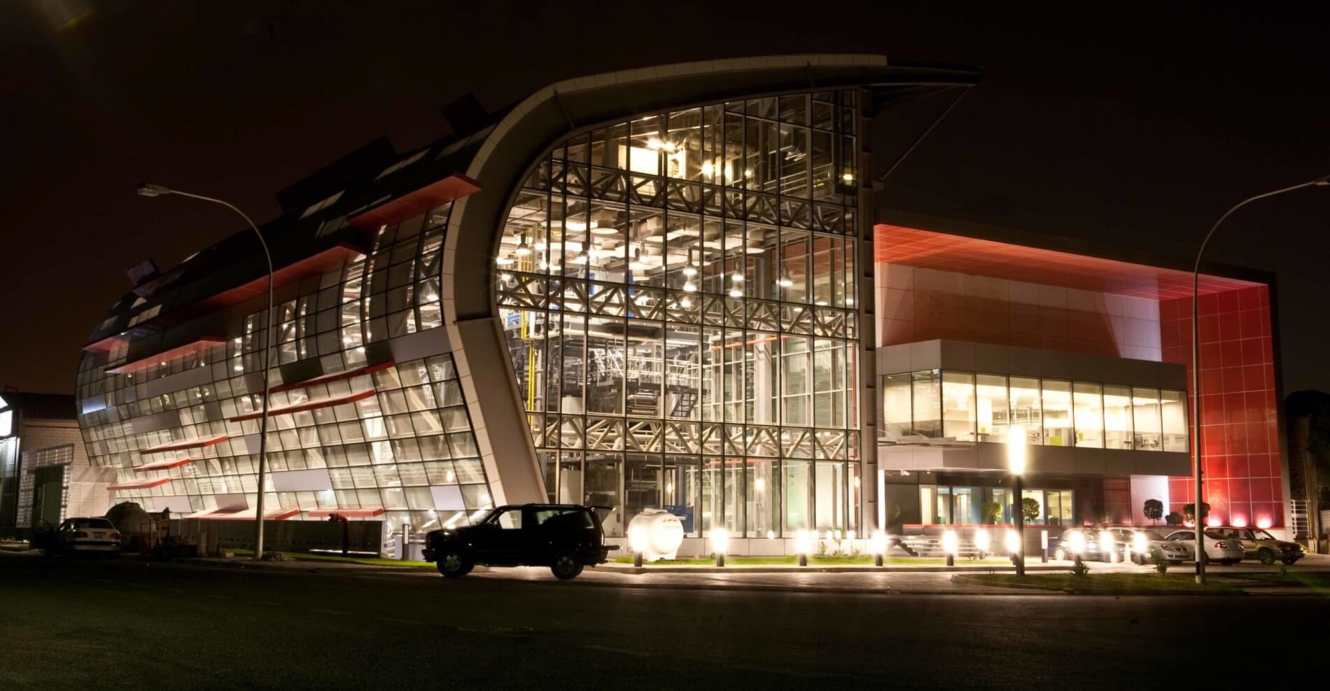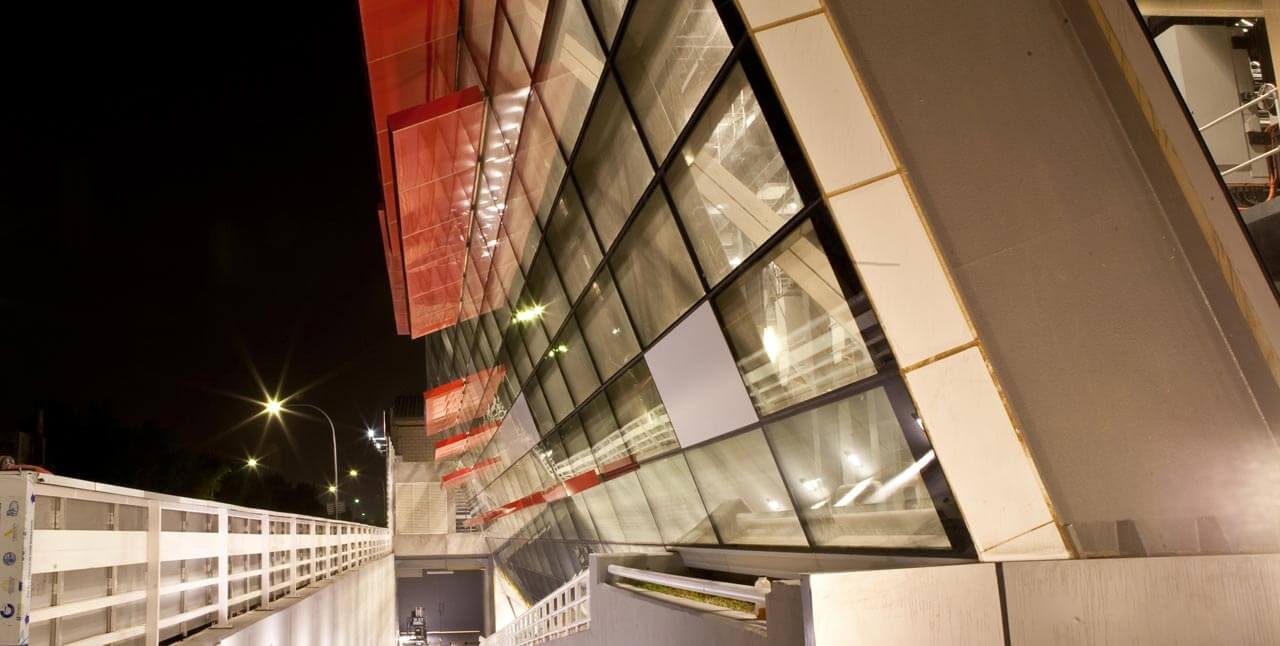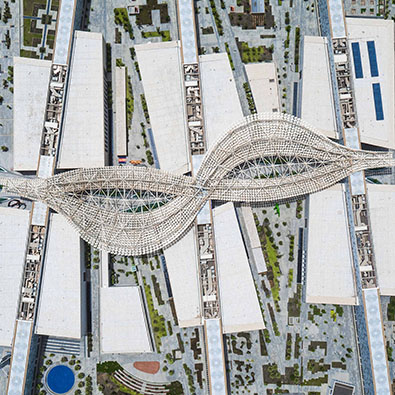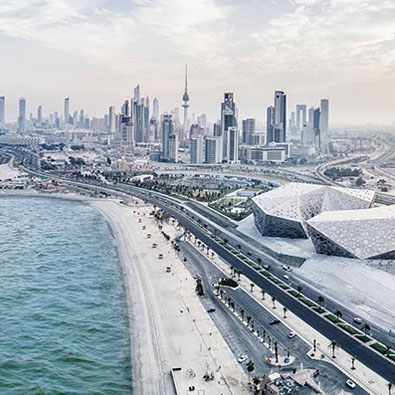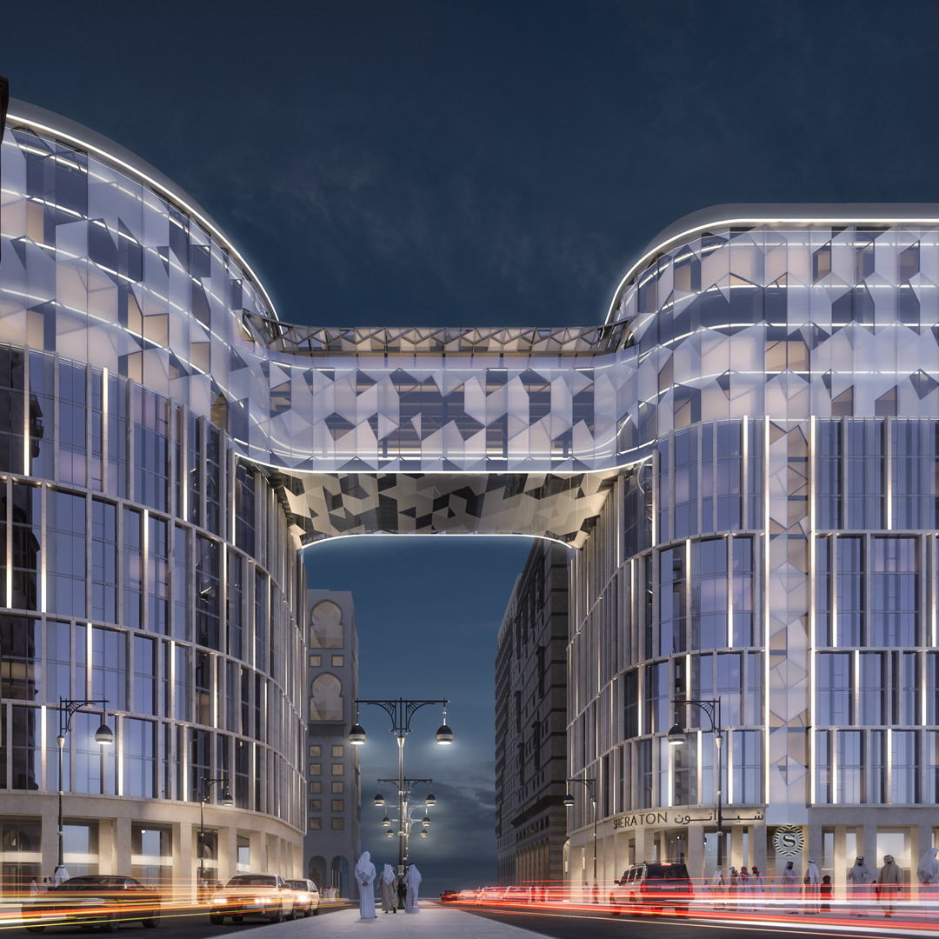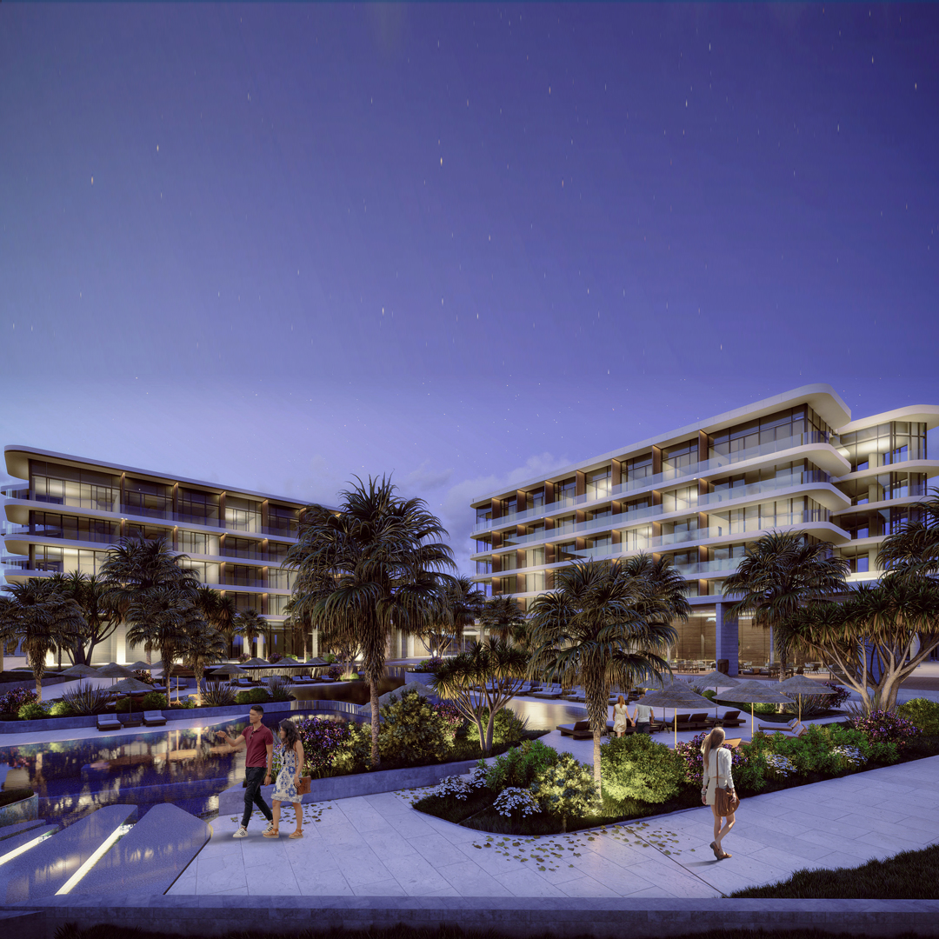Kuwait
Universal Printing Press
SSH was commissioned to design this Printing press building located in north Subhan with a plot area of 3000m, The Web Press was designed to fit all the ten towers with 54m long by 15m width and 12m height. The additional height was provided to the architecture in order to form a mass to accommodate all required services which are mainly the air conditioning and ducting units along with the special Lighting suspended from the ceiling.
Both Reel Stands and Web Press levels will be exposed to out side by curtain glass skin to allow transparency for publics from out side at the south and east sides and through the entrance gallery from north.
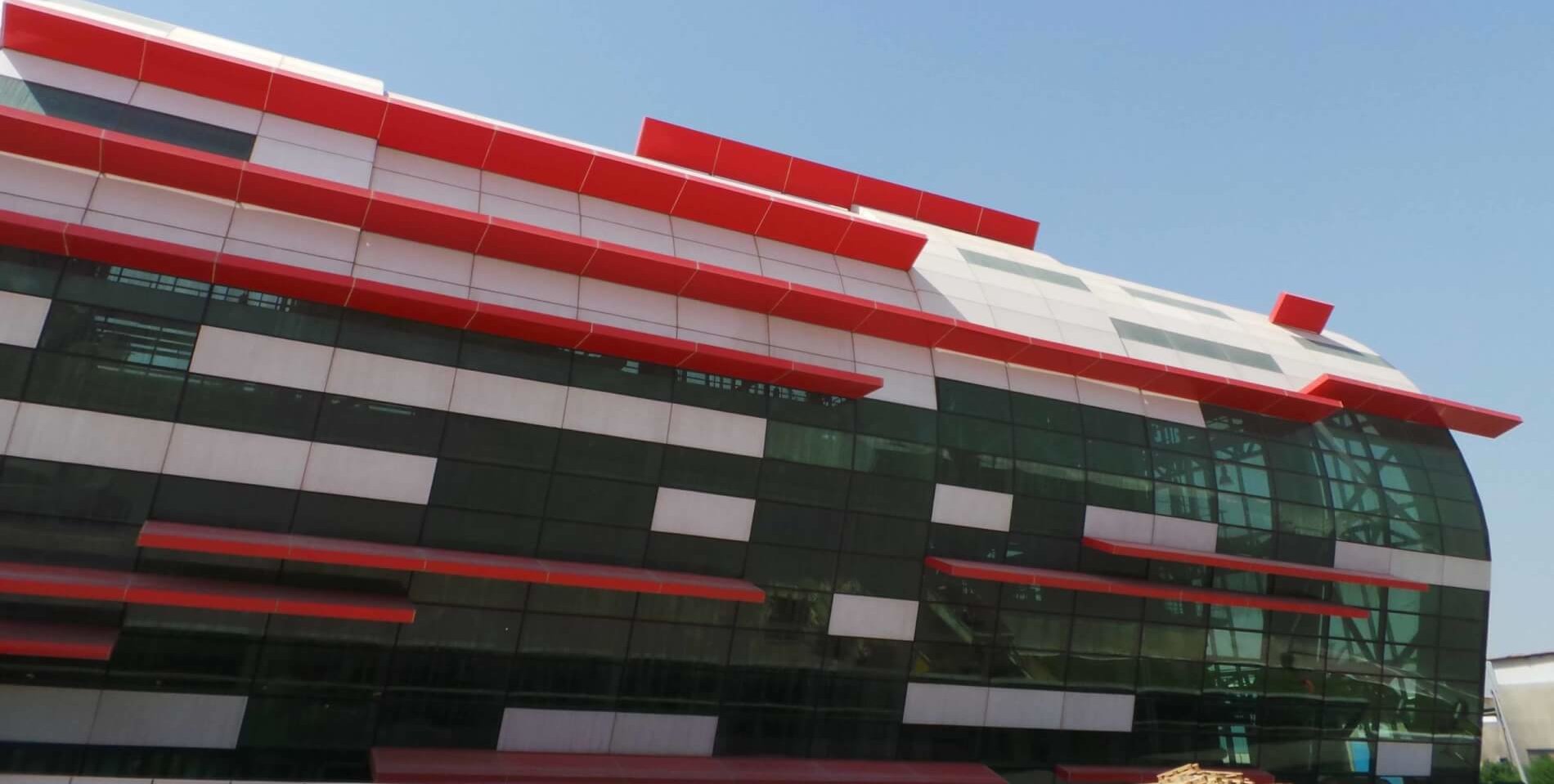
In order to support this concept, a special lighting consultant and an environmental specialist were appointed to this project to insure the successful of the project. A secondary production elements are provide in basement level which include the commercial Press and Post Press areas. The basement consists of other secondary services rooms, material Storages and Accommodation for staff.
In Addition, a service ramp is included from plot south side to allow access for Fork lifts or / and half trucks limited sizes which will also allow transparency for public to view the Reel Stands through the curtain glass at basement level.
The offices are designed to be included in Mezzanine level with exposed steel framing and service elements which will provide a high tech interior environment. This level will be overlooking to the Media Center hall and entrance reception gallery in the ground floor, where a Cafeteria also designed to be at the east side which can be extended to outside garden.

